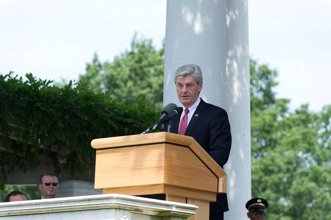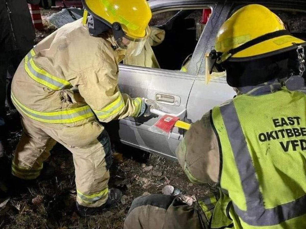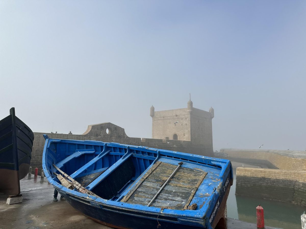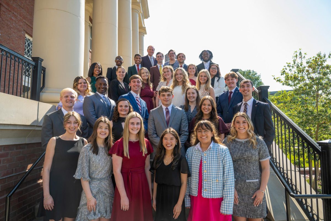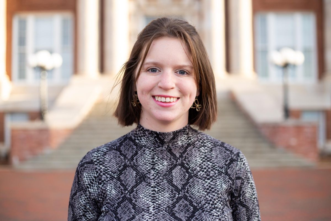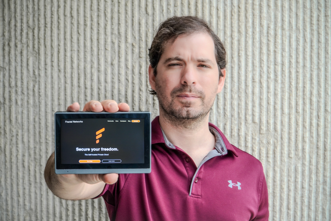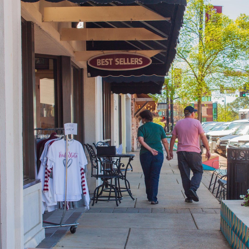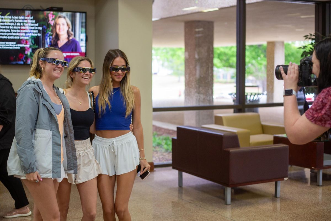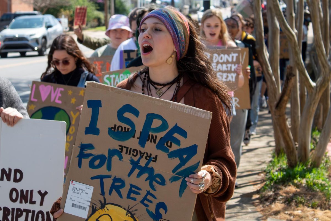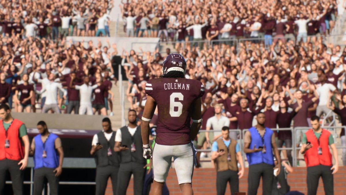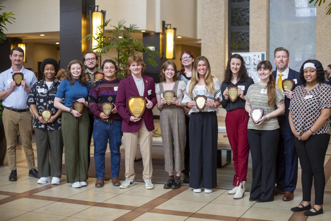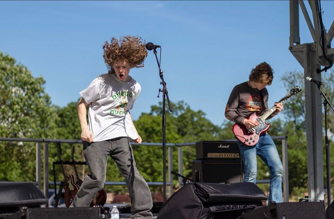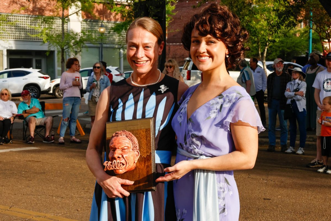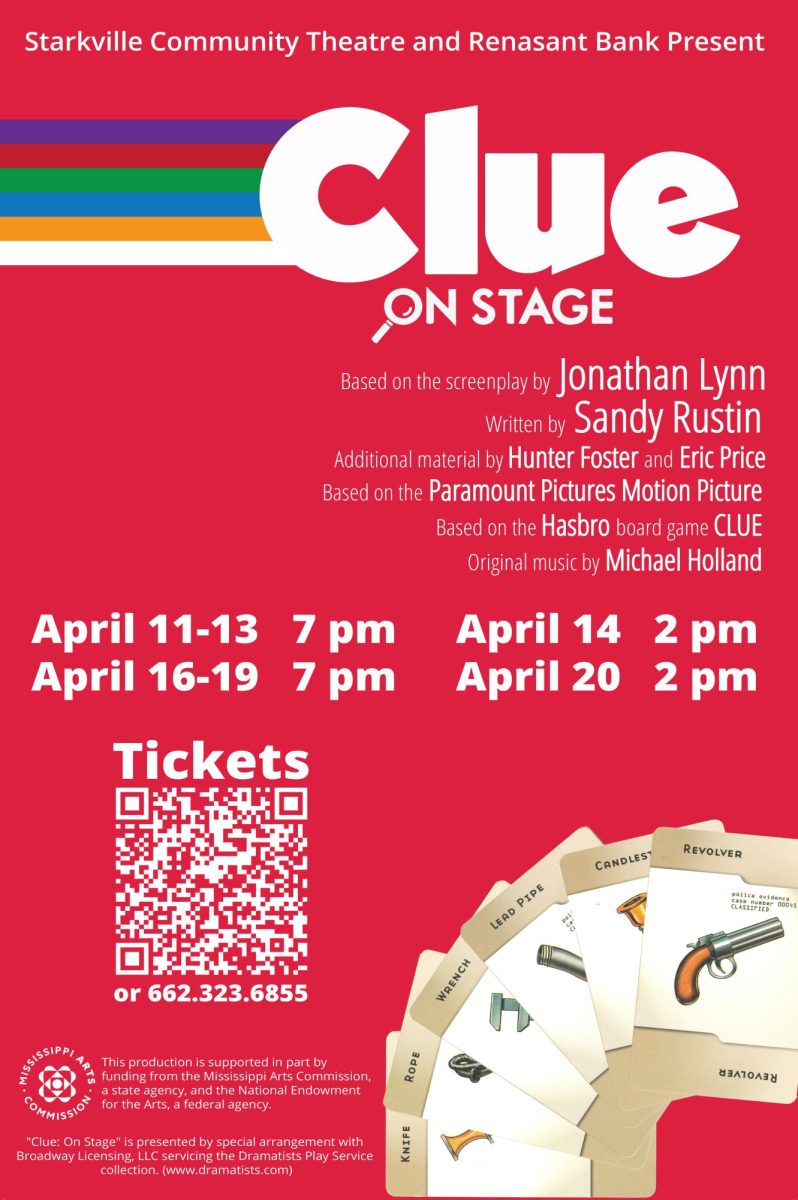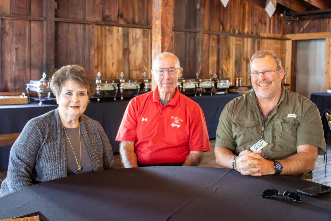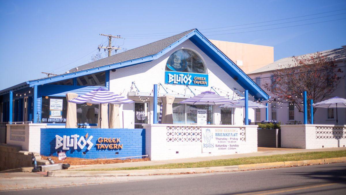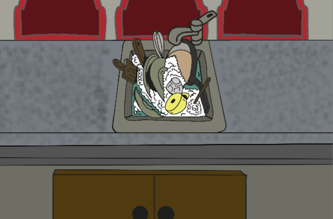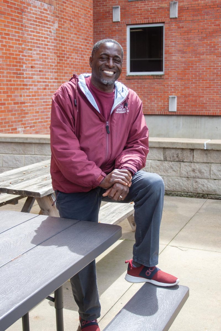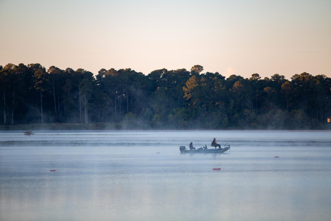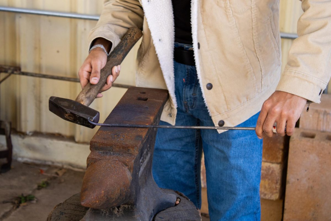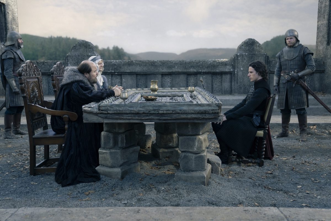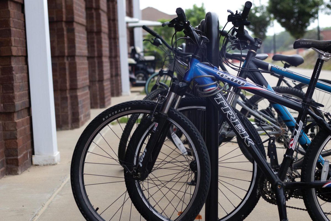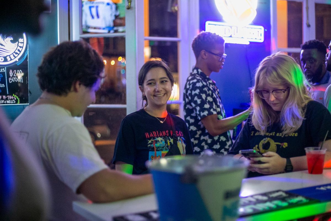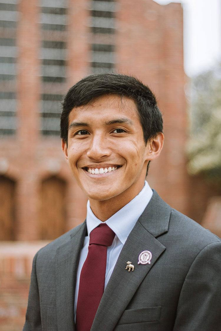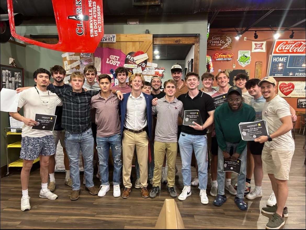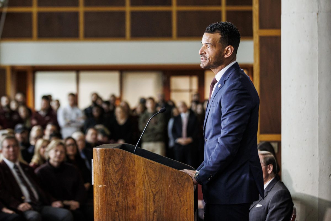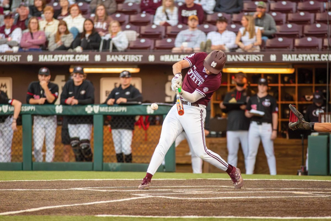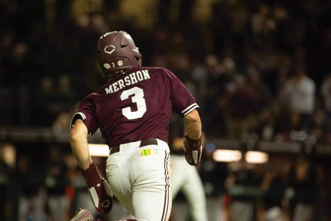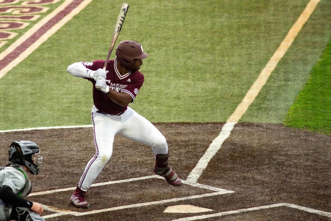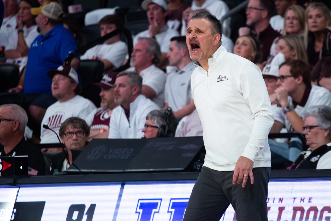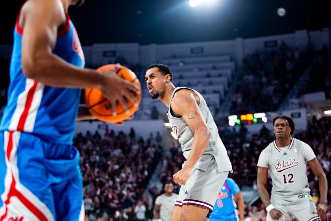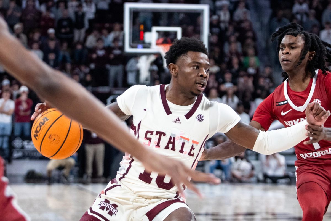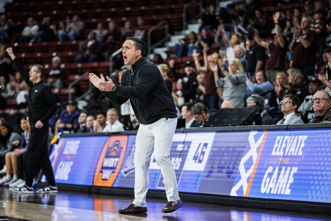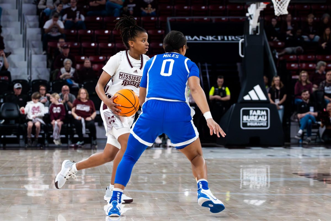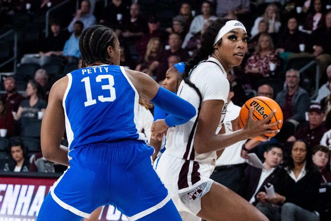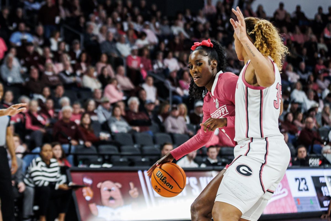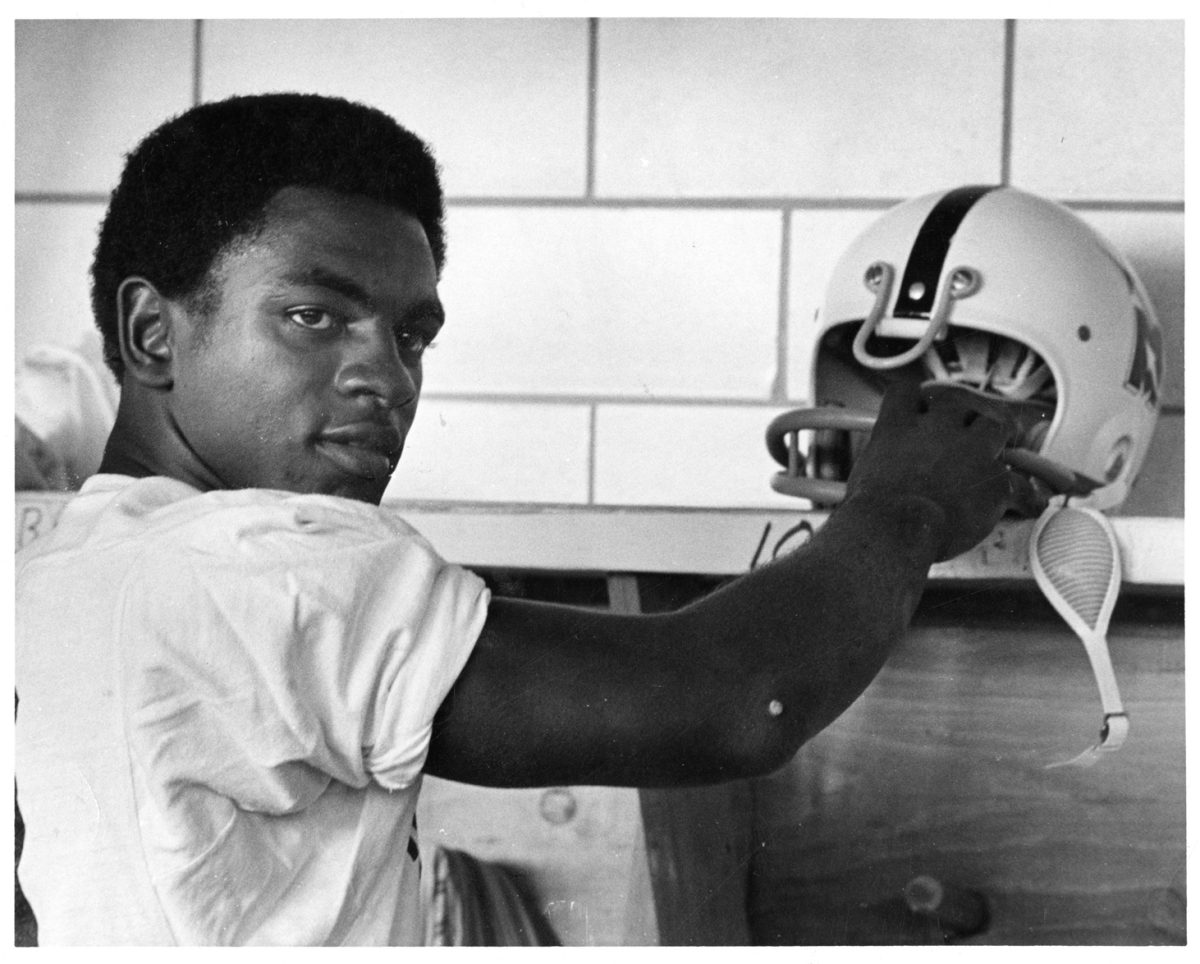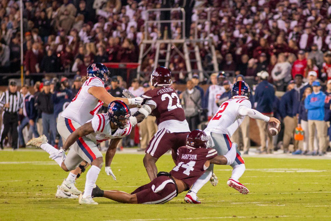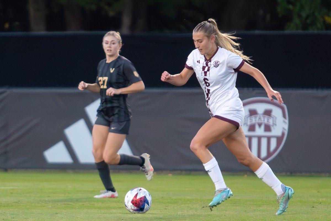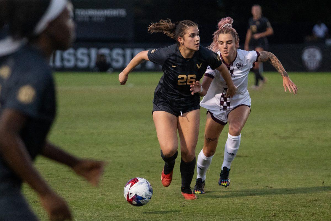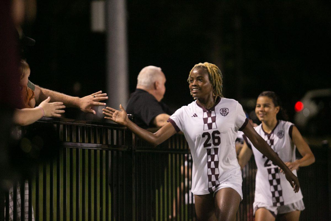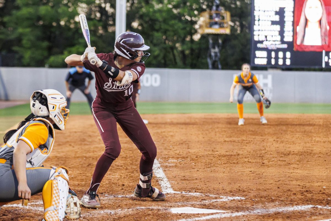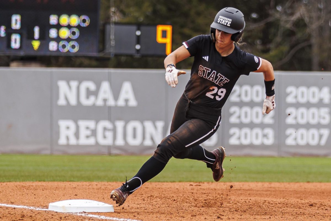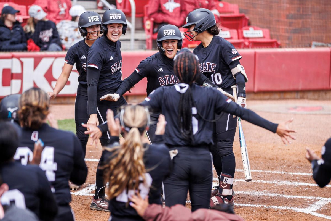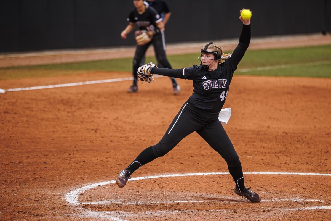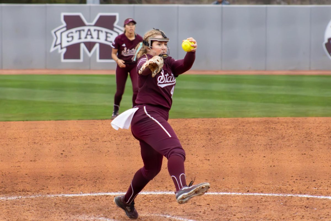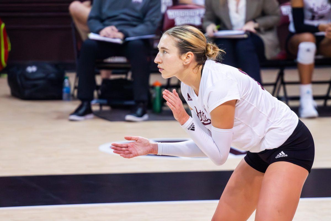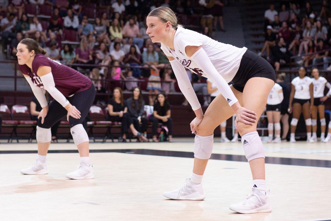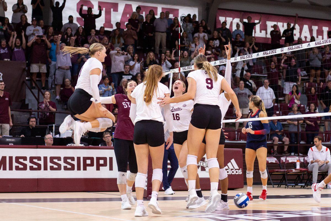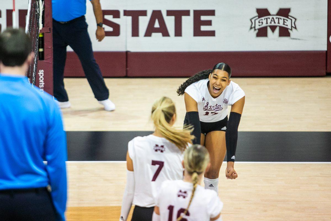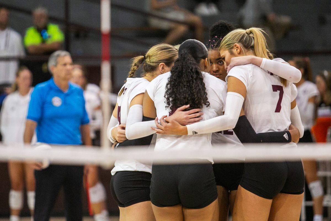Mississippi State University will begin construction on a five-story building with two levels of parking garages and three floors of multi-purpose classroom space in January.
Dan Whatley, construction administrator at the Physical Plant Administration on campus, said the whole building will be roughly 150,000 square feet with 60,000 square feet dedicated to 148 pay-parking spots.
Whatley said it would be right behind the post office. He said this location was chosen to give multi-level access to the garage. One entrance will be at the top of the hill near the post office, and there will be more entrances around the bottom level facing Zacharias Village.
The classrooms will mostly be larger auditorium-style classrooms. Bidding on the project is expected to wrap up around Oct. 24 to start construction in January. Construction is predicted to wrap up next fall semester.
Mike Harris, director of Parking Operations, said the garage is designed to serve the needs of guests.
“The facility is designed for visitor parking. Guests will drive in and get a ticket from a spitter that they will use to pay at a help desk or several instant pay machines in the garage,” Harris said. “It will give guests easy access to the Colvard Student Union and a central place on campus, but students can also park in the garage and go eat in the union or park all day for class, even if they do not have a parking pass in that particular zone.”
Harris said this is not designed to service any greater commuter parking needs but to create easier, quick access to the one central location on campus.
“It will cost $2 for the first hour and $1 for every additional hour after that for a maximum of $10 for every 24-hour period,” Harris said.
There is no penalty for leaving your car overnight in the garage, but guests will have to pay for an additional day.
The garage is designed to be another central shuttle stop for the campus shuttle system and the routes that extend to off-campus locations. The manned booth inside will serve as a place to validate parking and will offer useful information for visitors to navigate campus.
Harris said this is one of two parking garages expected to go up in the near future. The other will be a much larger parking garage with four floors of parking. This is part of a visitor’s center type hub being built near the Physical Plant. The center will include a hotel with conference rooms and a bus route that will connect it to the main campus. The City of Starkville is using an $8 million Community Development Grant from the Mississippi Development Authority to build the garage and hotel as part of the Mill Project.
Upcoming campus construction includes parking garage
Mike Harris | Courtesy Photo
The rendering of the new parking garage shows what the building is expected to look like. It will contain auditorium-style classrooms, as well as easily-accessible parking spaces.

