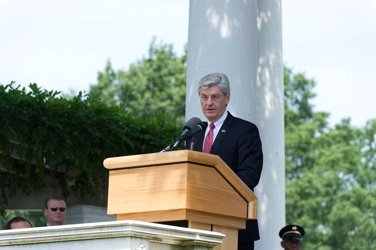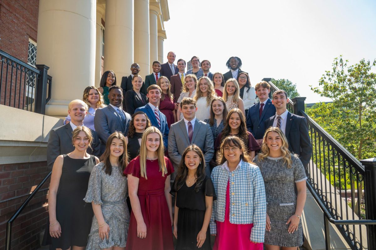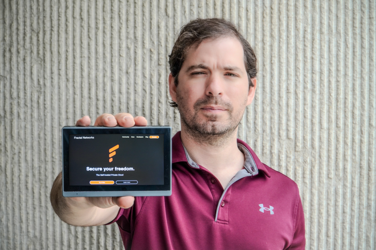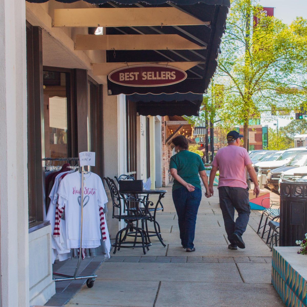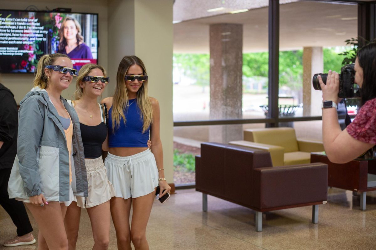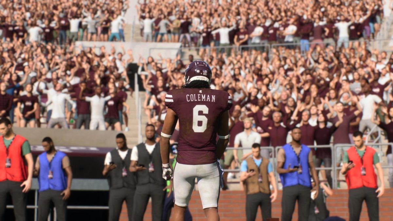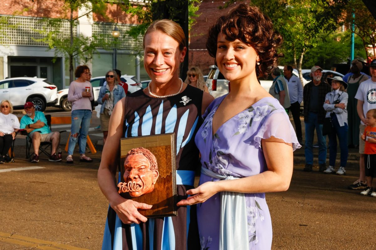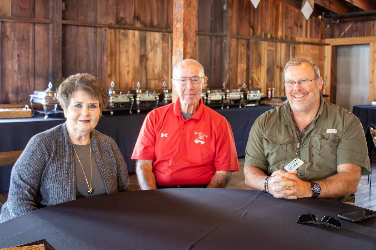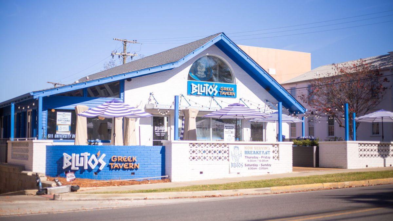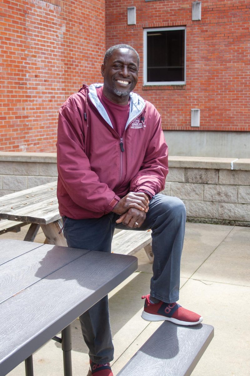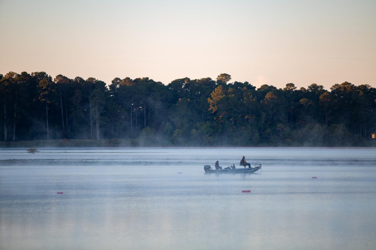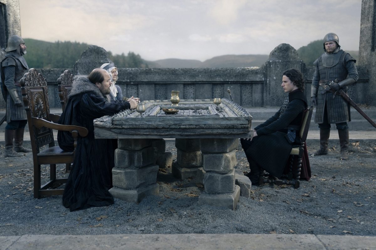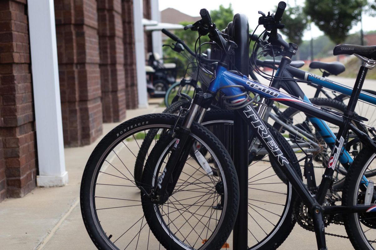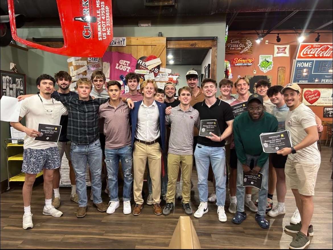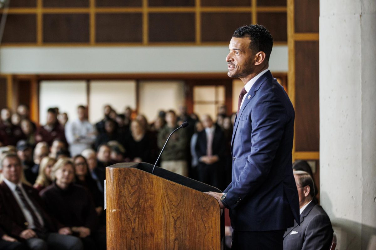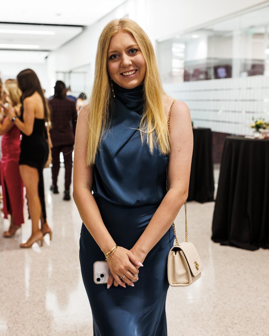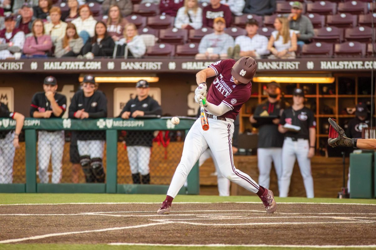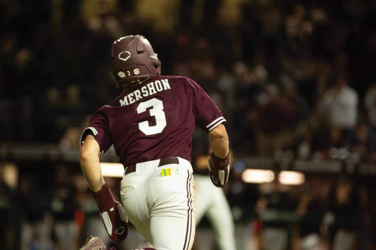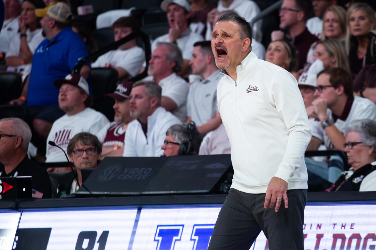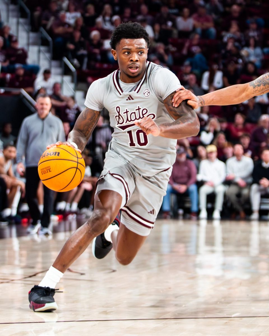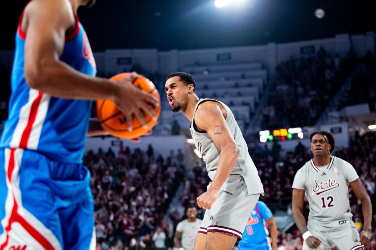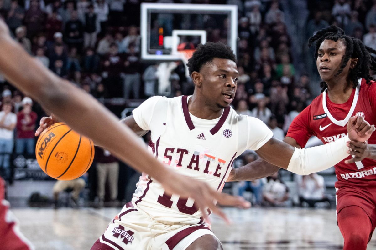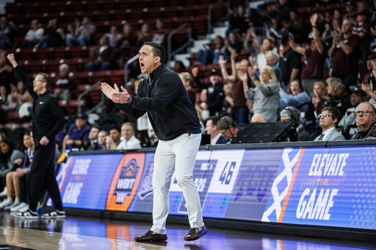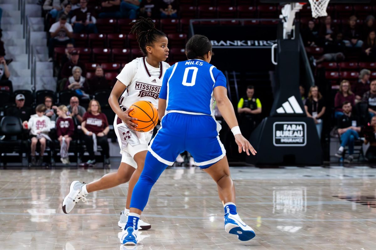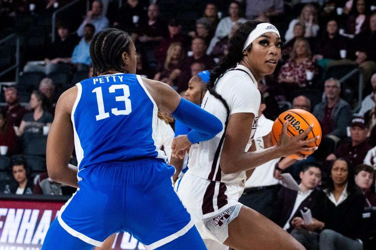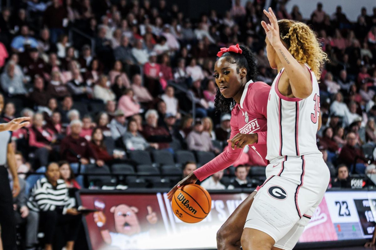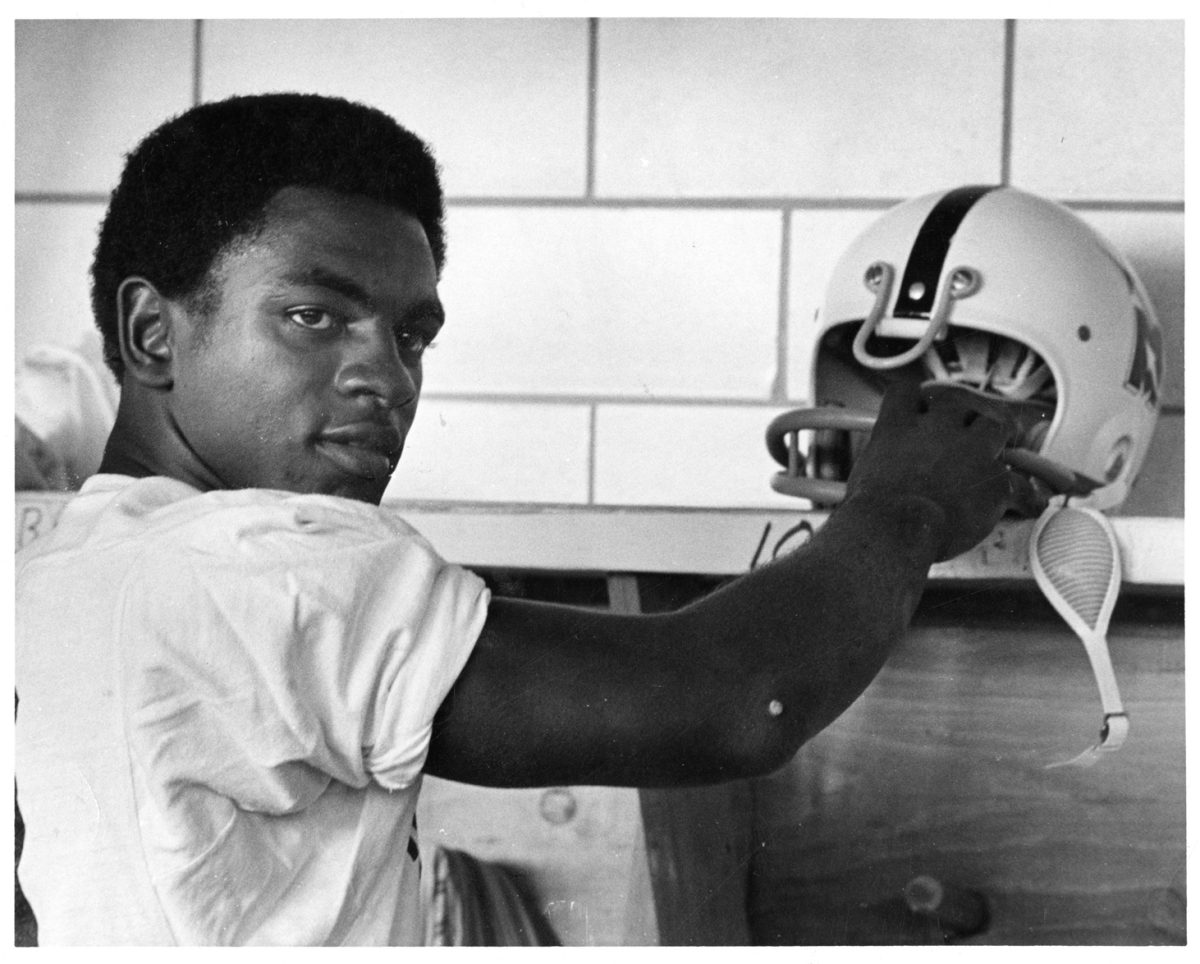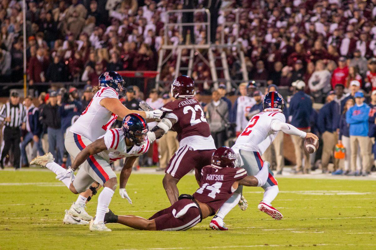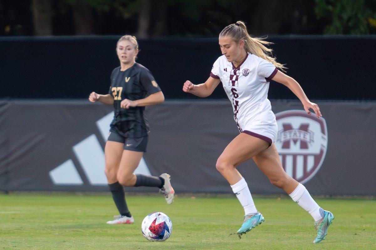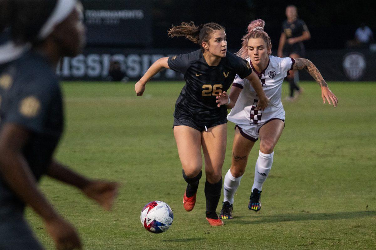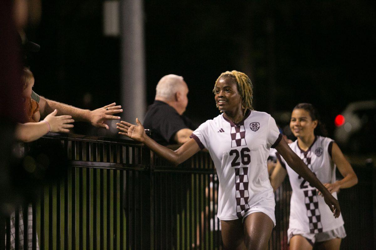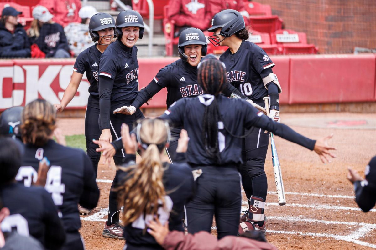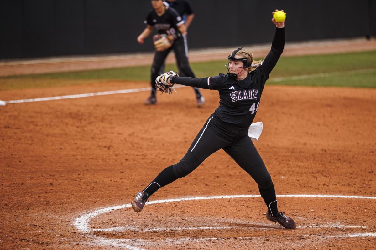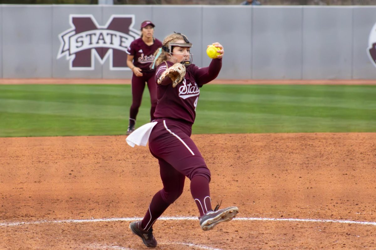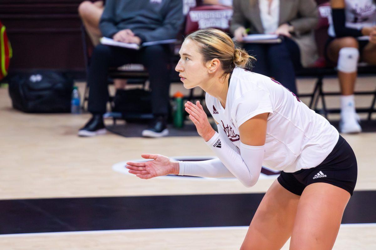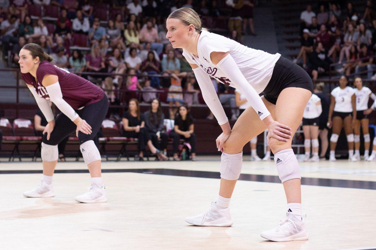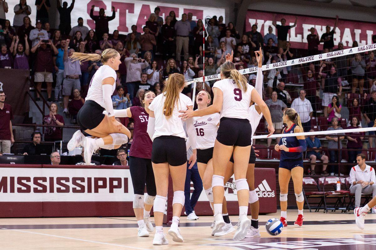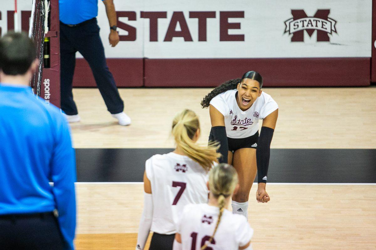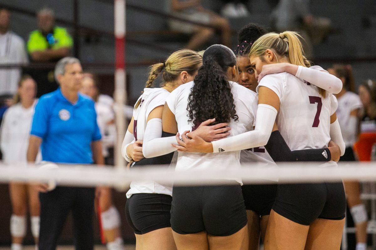Last week, the Campus Master Planning and Development Advisory Committee presented a draft master plan online to the Mississippi State University community. Roger Baker, MSU campus master planner, said this plan outlines capital funding, funding of projects and new building projects on a timeline of 10 to 20 years.
“It is a roadmap for the university,” Baker said of the plan. “This is a culmination of multiple meetings and focus groups.”
Baker said the plan does not outline expansion past a 20-year period because it becomes unclear as to what can and will be implemented.
The publication of the plan allows students, faculty and staff to see the vision campus leaders have for the future of MSU, Baker said.
Major changes the plan outlines include what Baker calls identifying the core of campus. He said the plan will “pedestrianize” the campus and continue to utilize mass transit options like shuttle buses for students. In addition to identifying the core of campus, Baker said the plan will entail linking outer-lying areas of campus to the core.
“We want to make the athletic district feel more like it is part of campus,” he said.
More long-term goals include several different proposals for new buildings, including administrative buildings, a new student dining center and two parking decks. The plan also currently allots over 1.5 million square feet to new classroom space.
Baker said, currently, the plan does not point to specific buildings being constructed at specific times, but it gives general locations and ideas
for where new construction might be. In the future, campus leaders can consult the plan when they want to expand.
“What pieces go first is up in the air,” he said.
Baker also said a committee will be formed for governing this new plan and to oversee its implementation.
“This committee will make sure projects conform to the plan,” he said.
However, there is some flexibility as far as new ideas, Baker said.
“This is not necessarily the only way it can be done,” he said.
The Campus Master Planning and Development Advisory Committee will also help oversee and guide the newly formed committee and will help with implementation.
Grant Richards, freshman electrical engineering major, said the current campus layout is beautiful and the MSU campus is a likeable large campus, but with a 10-minute break between classes, sometimes students are inevitably rushed.
“We do have the shuttle system and we are a bike-friendly campus,” he said. “We need more bike racks, but I believe the school is already working on that.”
Richards said the lack of parking in the North Zone is the only complaint he has heard from other students.
“Personally, I don’t have any issues with the campus,” Richards said.
Olivia Ivy, sophomore psychology major, said more parking is the main thing she would like to see on campus.
“After that, we need updated dorms and to renovate the old ones,” she said.
She said Sessums, McKee and definitely Evans and Rice need to be updated.
“It is a very beautiful campus. They take a lot of interest in keeping the campus aesthetically pleasing,” she said.
While the draft master plan has been made public, it is still only in draft form.
“Any and all comments are welcome,” Baker said.
The full draft master plan is available online at planning.msstate.edu.
Campus master plan revealed
Donate to The Reflector
Your donation will support the student journalists of Mississippi State University. Your contribution will allow us to purchase equipment and cover our annual website hosting costs.

