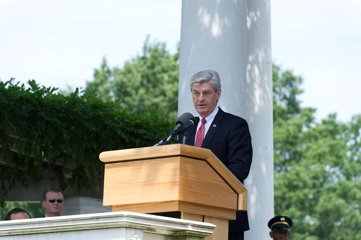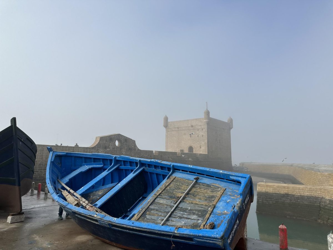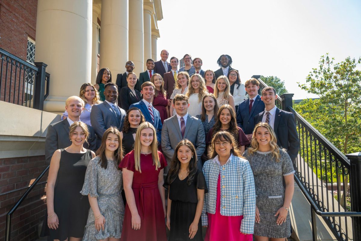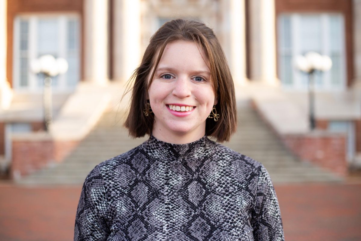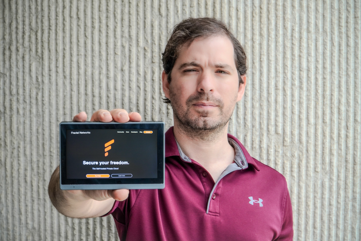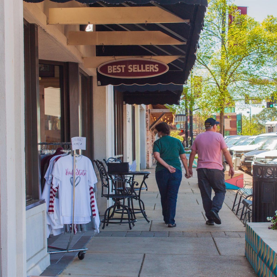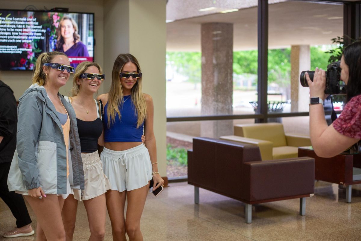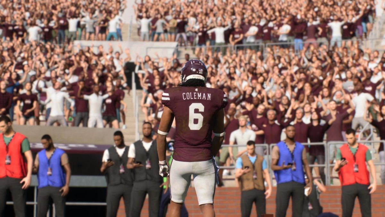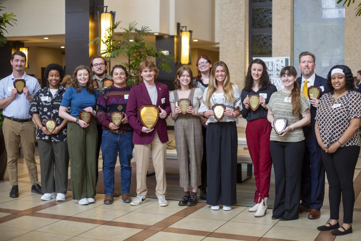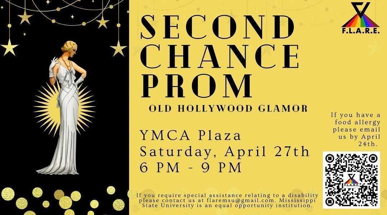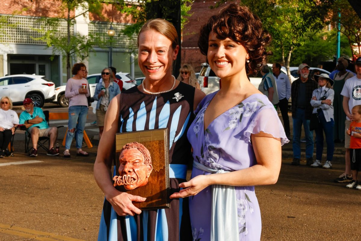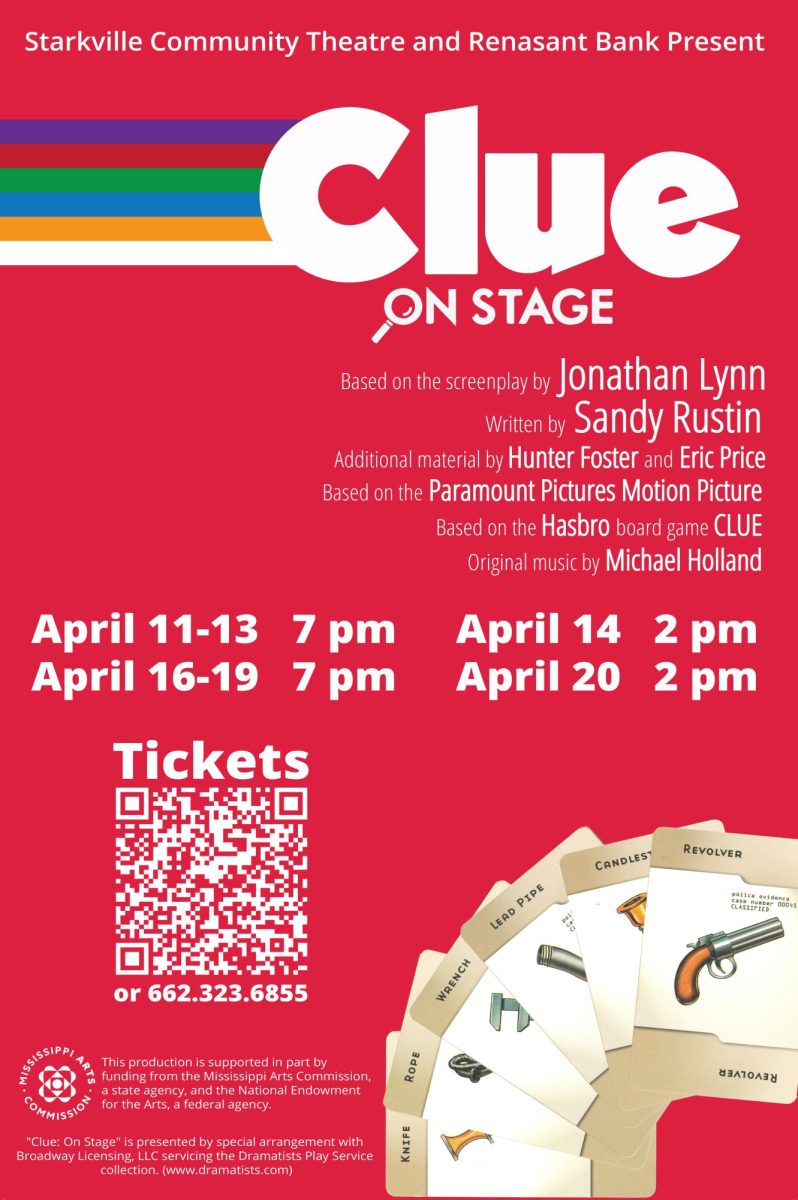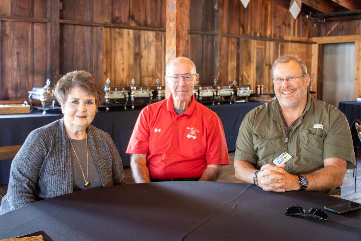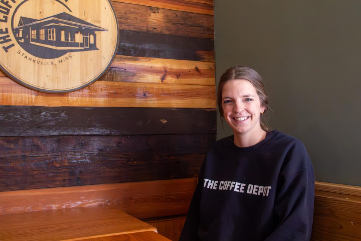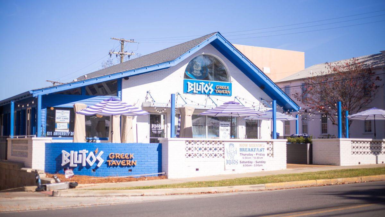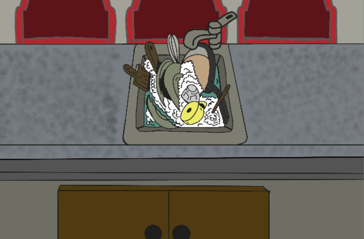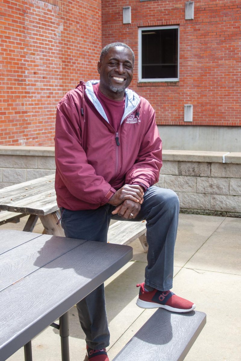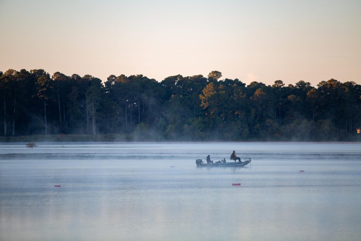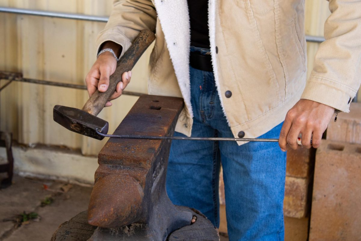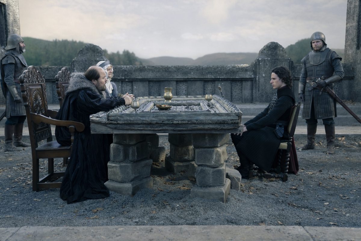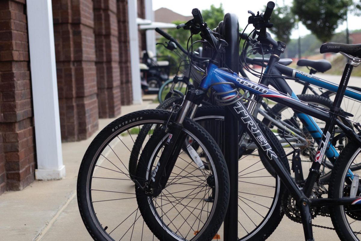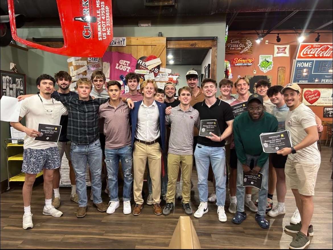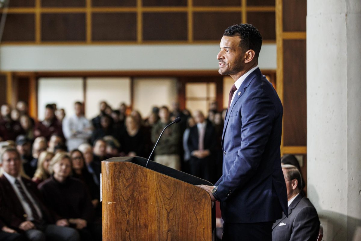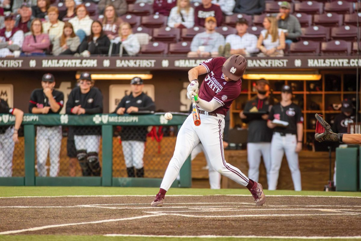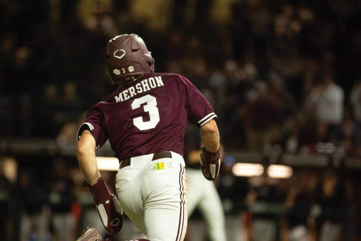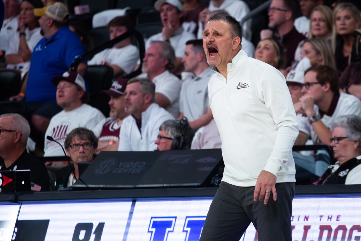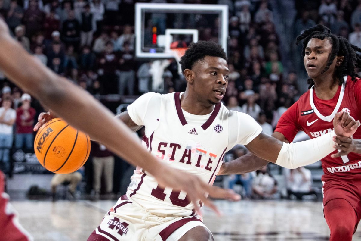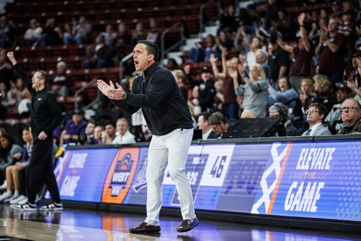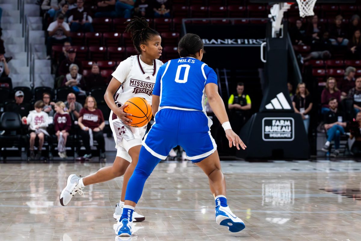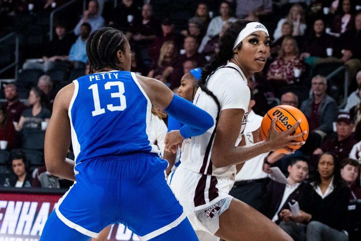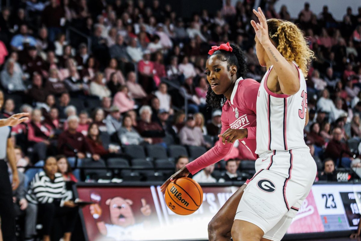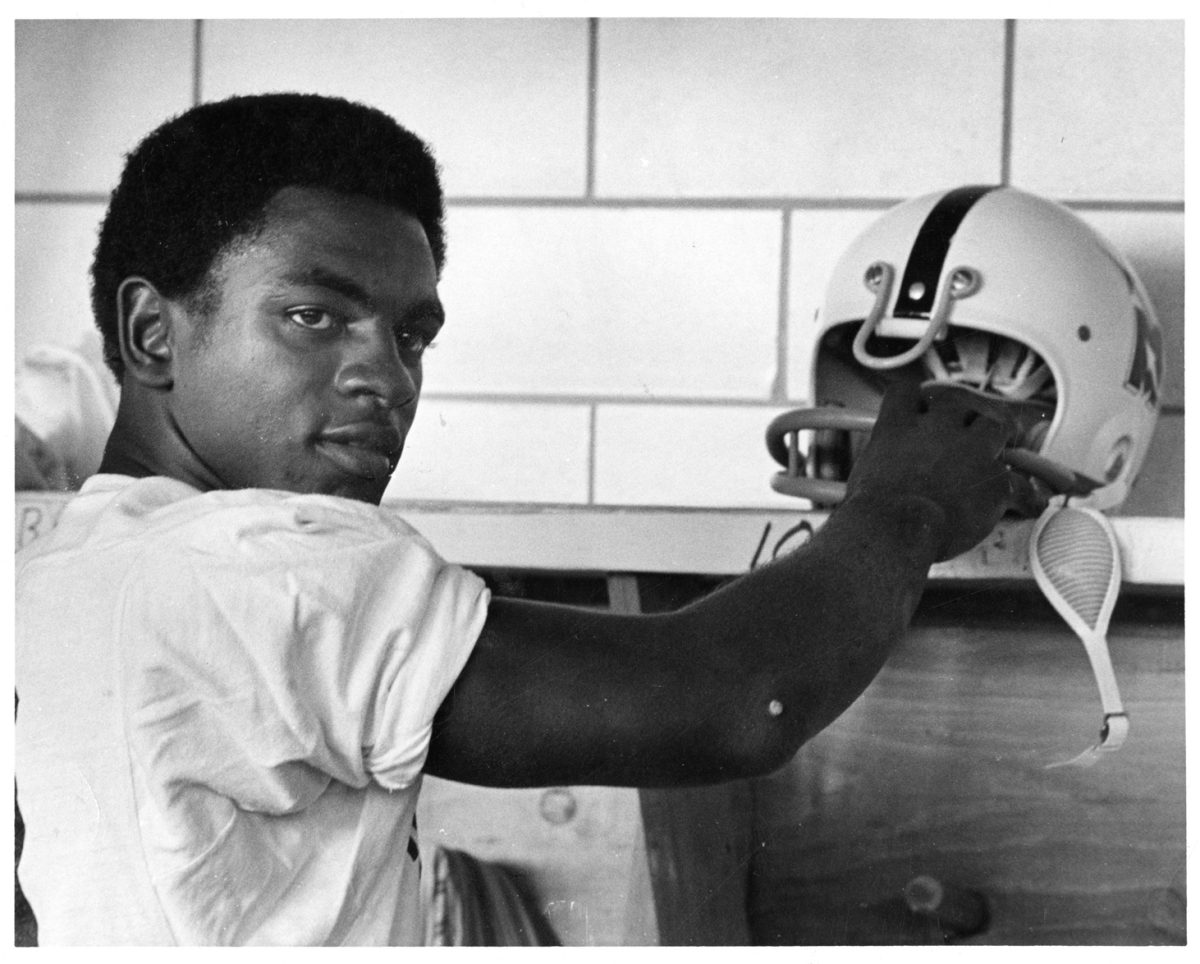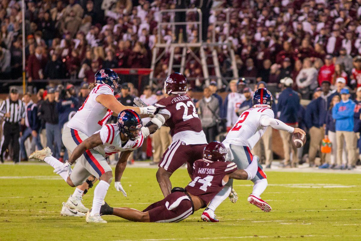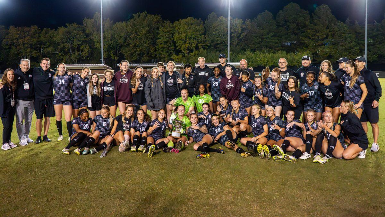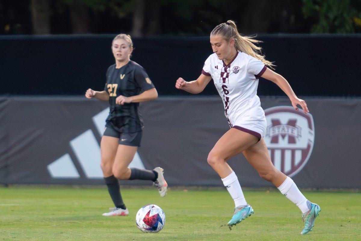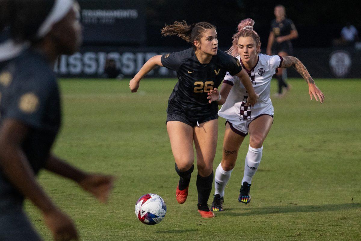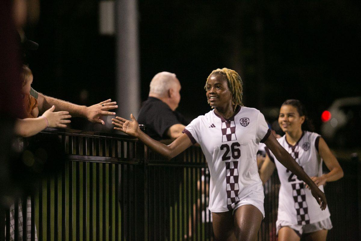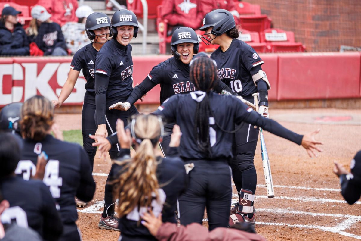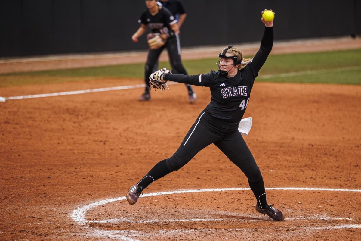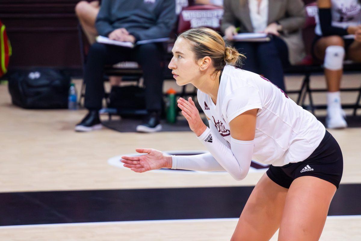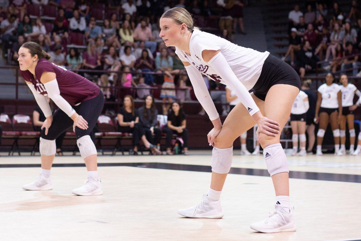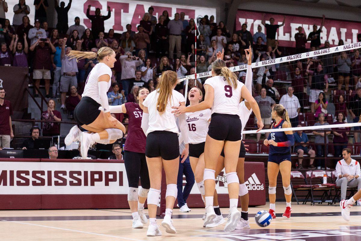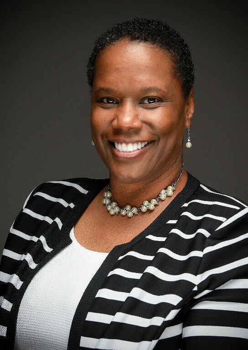A power outage interrupted the yearly review of Mississippi State University’s master plan Wednesday, but officials continued the meeting in the dark as they reported parking numbers and discussed the expansion of the campus historic district.
About 3,800 decals have been sold for the 2,200 parking spaces in the East Zone, director of support services Paul Welch said, but the apparent overselling has not been a problem. Between 400 and 500 of the spaces in the zone were vacant Wednesday at 11 a.m., he said.
About 700 commuters park at the Coliseum, and 2,500 decals were sold for the West zone, Welch said. He also reported that there were about 700 special decals for graduate assistants that allowed them to park in any commuter zone.
However, the university is short of having enough parking for North Resident Zone students by 400 or 500 spaces, Welch said.
The university is building a lot north of the Ruby Hall and Griffis Hall area that should solve this problem. The 832-car parking lot will open in August, associate director of student housing Fred Mock said.
A parking lot near McComas Hall is also being paved.
Last semester, the university gated the parking lots east and west of Allen Hall and the McCarthy Gym parking lot, Welch said.
Only designated faculty members, staff and administrators can park in a gated lot.
When the gates on Lee Boulevard become operational, about 230 more parking spaces will be added to the number of gated ones, Welch said. When the gates on the Lloyd-Ricks parking lot become operational 95 more will be added to the number, he said.
People are excited about the gated parking, he said. “I get usually two to three e-mails a day from people wanting to know when they can sign up for gated parking,” he said.
In addition to parking needs, pedestrian concerns are being considered under the master plan, including a walkway that would extend from the Drill Field, in front of the State Fountain Bakery, past Davis Wade Stadium and the Cullis Wade Depot and to University Drive, director of campus landscape Tim Lacy said.
“The goal is to try to create a kind of Main Street walkway through here,” he said.
Lacy wants to make the walkway wide enough to accommodate both pedestrian and bicycle traffic-it will be a 10-foot-wide brick walkway with 16-inch concrete borders around it, he said.
“We only have one chance to make a good first impression, and by making this statement here and having this corridor, I think we can do this,” he said.
The walkway will start in the campus historic district. The group discussed the expansion of the district.
The purpose of the expanded historic district would be to link the new visitors’ center being built along with the new bookstore at the Cullis Wade Depot with the rest of campus. A pedestrian walkway would extend all the way from the Drill Field, past Davis Wade Stadium to where University Drive crosses the bypass, assistant director of facilities management Peter Rook said.
The buildings in the historic district, whether it is expanded, must have a minimum height and would be constructed of brick similar to bricks in buildings such as Swalm, architect Skip Wyatt said. There would be two or three options as to what the roof could look like, he said, including slate like the roof of Swalm or metal like the library’s roof. White stone accents would also be part of the style.
“The idea was within that district we would proceed from that day forward with that idea in mind,” he said.
Dean of architecture Jim West said he disagreed with the idea of expanding the historic district.
“What we are saying is that while knowledge can move forward and plumbing can move forward, architecture can stay at 1910,” he said.
Later, when the debate was taken up again, Student Association attorney general Seth Robbins expressed his disagreement with West’s ideas, asking if people will still feel the same way about nonconformist architecture such as the Hunter Henry Center in 10 years.
“There’s something to be said for continuity,” he said.
Outage interrupts master plan review
Donate to The Reflector
Your donation will support the student journalists of Mississippi State University. Your contribution will allow us to purchase equipment and cover our annual website hosting costs.

