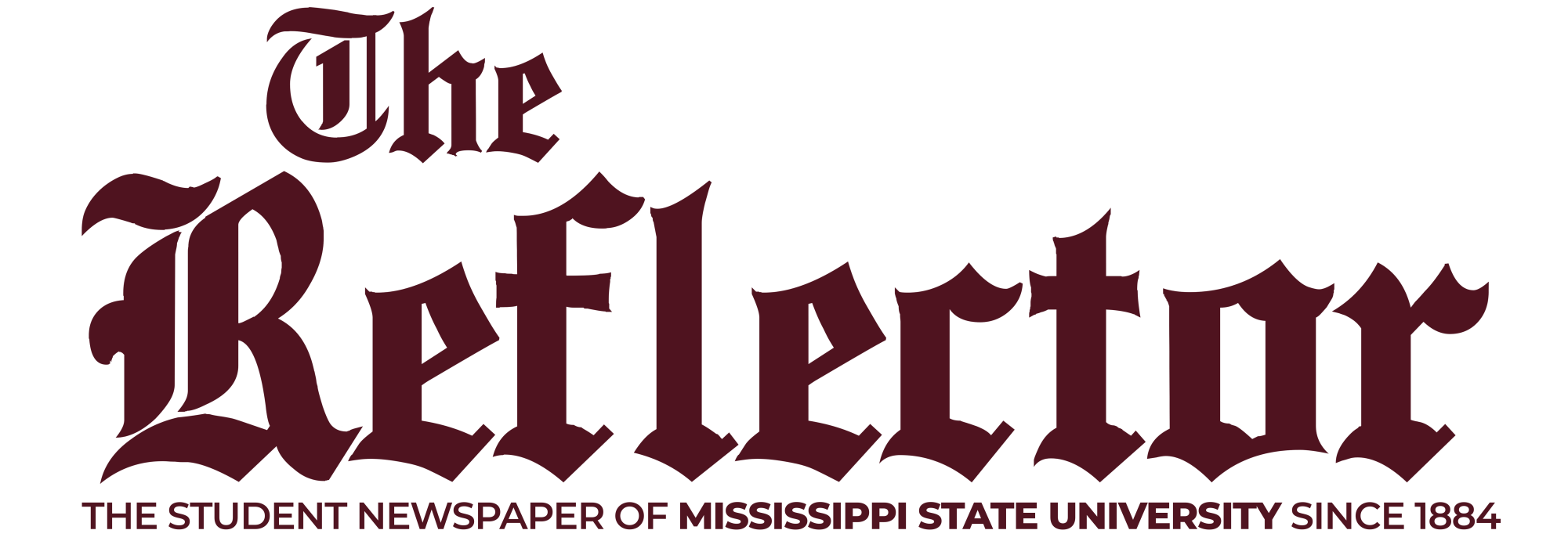Mississippi State University’s Campus Planning, Development and Advisory Committee announced Vision 2020 plan, which details future goals for campus development at a public meeting Wednesday.
Roger Baker, campus master planner, presented several ideas addressing the future social, environmental and economic concerns of the university.
Some of the biggest concerns included how to reduce the university’s carbon footprint, improve community outreach to the city of Starkville, improve campus transit and accommodate increased enrollment. The most prevalent theme among these concerns is the concept of long-term sustainability.
”We currently have around 19,000 students,” Baker said. “An enrollment of 20,000 students will be the tipping point to shift our thinking. We must look at this master plan through the lens of sustainability.”
With a projected 2020 enrollment of more than 22,000 students, the need for expansion and growth will be a long-term effort aimed at taking advantage of opportunities, Baker said.
Greg Havens, principal associate for Sasaki Associates, a Boston-based architecture and urban design firm, presented to the public several possible opportunities for sustainable expansion and beautification including as many as nine new residence halls, a new south entrance to campus, a new parking garage, additional academic buildings and a new civil and environmental engineering building.
Havens and Baker stressed the university’s commitment to implementing practical solutions to achieve sustainable goals, including a 50-percent increase in sustainable transportation by increasing transit, bicycle and pedestrian traffic and reducing the number of single-occupancy vehicles on campus.
The increased enrollment and proposed new residence halls could reduce parking near the Drill Field and may shift the university to a pedestrian campus, Havens said.
“Parking may not always be in direct support of [the sustainable transportation] position,” Baker said.
As many as four additional football field-sized parking lots could be required to accommodate the increase in enrollment, he said.
There is no plan to build an immense parking lot yet, but a new parking garage is in the design stage, Havens said.
Additional priority projects include beautification, academic growth, new study areas for students and the proposed south entrance at Stone Boulevard across from the Wise Center. Havens also stressed the university’s environmental goals including a 30-percent reduction in energy consumption, a 50-percent reduction in waste and a 50-percent increase in recycling.
According to the report from the master plan committee’s third meeting held in May earlier this year, MSU has joined the American College and University Presidents’ Climate Commitment. This commitment requires the submission of progress reports, greenhouse gas reports and climate action plans.
Other projects proposed were an expansion of the Union, outdoor dining at Perry Cafeteria, new roads, a Wise Center expansion and a visitor’s center near Allen Hall. Havens also said the area near Allen Hall has the potential to house four new academic buildings.
The university is adamant about maintaining the character of campus and respecting traditions, Havens said. Key landscapes, like the Drill Field and the Junction, will not be disturbed.
Vision 2020 combined the efforts of MSU, Sasaki Associates and Luke Peterson Kay Architects, a Meridian-based firm.
Categories:
MSU presents ideas for campus
RACHEL PATRICK
•
September 16, 2010
0
More to Discover






