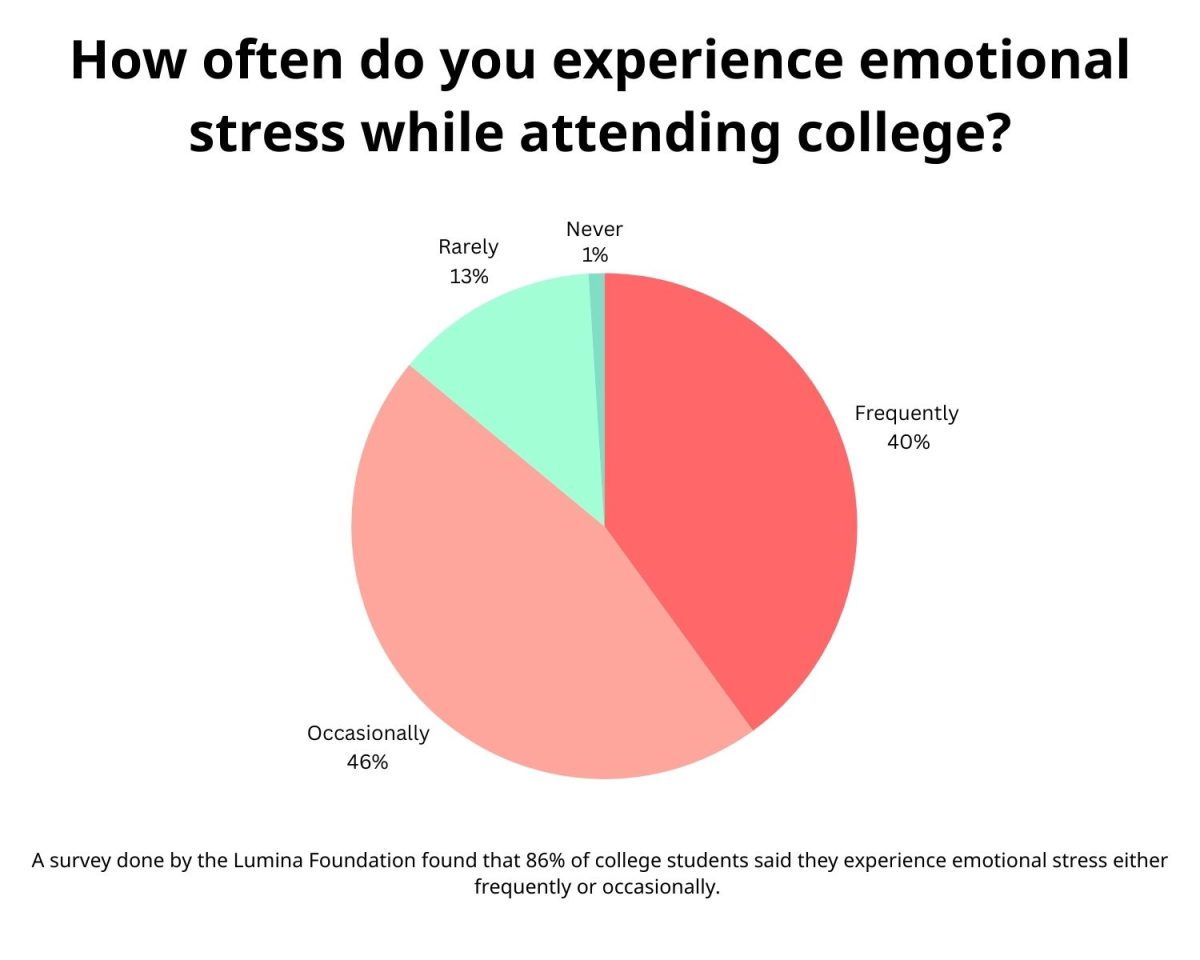Parking on campus is a brutal affair, and if you have ever tried to park during school hours, you know that truth deep in your soul.
With how many surface lots Mississippi State University has, you would think that issue would be less impactful than it is, but the struggle remains. No one is blind to it, as the construction of the parking garage near Deavenport Hall shows, but with MSU’s population being so high, new parking areas are not opening up fast enough for everyone to have a place to park.
However, that parking garage and its 500 spaces are a step in the right direction, as is Old Main Academic Center’s built-in parking garage. Especially that second one. MSU’s website lists the total grounds as being 4,200 acres all told, which is a lot as far as objective land use goes, but is far from infinite in the grand scheme of things.
Using land wisely is key to the future of the school’s development, at least assuming that the recent slight decline in enrollment does not become a pattern. Every square foot of parking is going to be fighting for real estate with the latest necessary additional academic building, even with the pushes towards denormalizing on campus parking in favor of the pedestrian core.
The default reaction to trying to use space more efficiently is to turn downwards and begin digging for extra square footage, which has some merit. After all, the underground stays one temperature, and with how prone this area is to severe and tornado-producing storms in the spring, a little bit of extra underground shelter can never hurt.
Old Main’s parking garage is at least a facsimile of an underground space, cleverly leaving open air access, as most buildings in the South lack fully enclosed basements for a reason.
This is a trend that should continue: whenever a new building goes in, attach a garage to it in some way.
If the building will be central to campus, sticking with Old Main’s approach is fine to continue the idea of pushing parking to the edges of campus. It might have less than half of what the north side’s dedicated parking garage has by Parking and Transit Service’s own count of 148 spots. But enough straws can break any camel’s back, especially if the surface lots begin to cycle when the inevitable construction of a new dorm with president parking in its hypothetical garage comes around to take some of the load off.
The other way to do garage-building integration is no stranger to Starkville: just stick the garage on the backside of the building. The Vista apartment complex does it; one of the buildings has the entryway to the main parking garage going through the inhabited building itself, with entrances to the building included.
Maybe using that example for most campus buildings would be too much to integrate with the aesthetic of the rest of the buildings, but if there was some form of parking complex included in every new building’s plans, the issues would snowball into resolution, all while taking up less space than surface lots.
Categories:
Every new building should include parking
Every new building should come with parking
0
Donate to The Reflector
Your donation will support the student journalists of Mississippi State University. Your contribution will allow us to purchase equipment and cover our annual website hosting costs.
More to Discover






