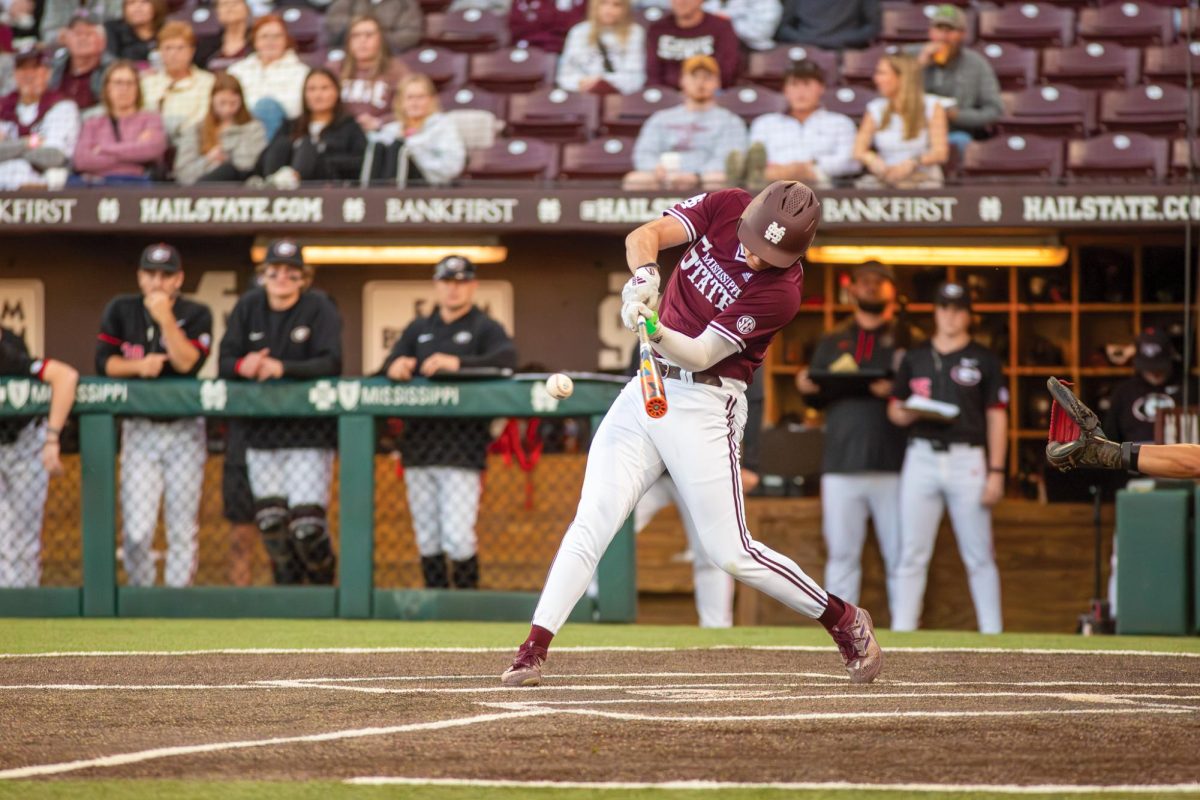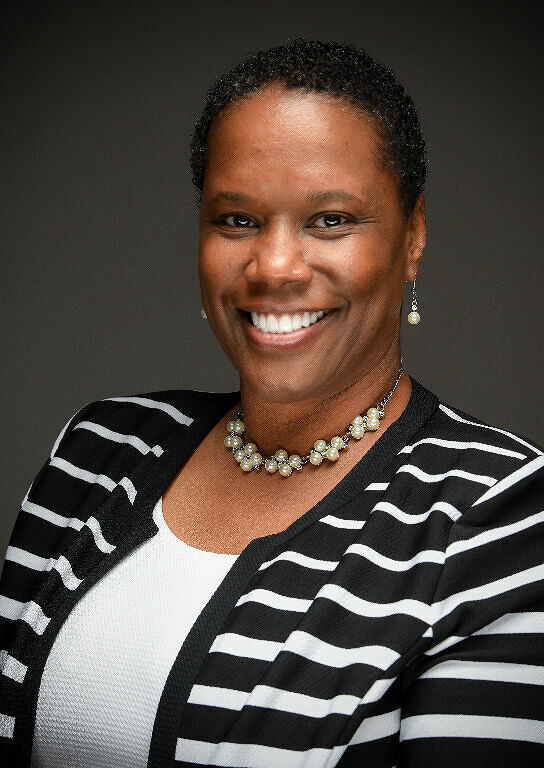A revised plan for the Old Main Plaza will include more parking lots and shuttle stops, officials say. The project was discussed March 23 during a meeting at the Cooley Building.
University architect Tim Muzzi said a definite schedule for the project has not yet been mapped out.
“Right now, the ultimate goal is to complete the Union,” he said. “It’s the driving force of this project.”
Muzzi said the project will cost an anticipated $5 million and will be paid for by a single donor.
Landscape architect Dwight Weatherford said the original plan for the project was made quickly, and there was not enough time to get input from students and faculty.
Now that feedback has been gained, the architects and officials have begun to try to accommodate the desires of the MSU community.
Assistant vice president for student affairs Bill Broyles said the main focus of the meeting was to bring those present up-to-date on the process.
Broyles said many parking concerns were expressed by students, and these concerns were addressed at the meeting.
Plans for a parking garage on campus are in the making; however they are not part of the Old Main Plaza project, he said.
“I see some momentum to getting that done,” Broyles said. “It will change the whole interior of campus.”
Muzzi said the architects and officials decided that more parking will be added to the original plan for the project. Parking lots will be constructed for the Butler Guest House, the University Florist and State Fountain Bakery area and behind Perry cafeteria and Montgomery Hall, he said.
Parking for Hull Hall residents is still being considered, Muzzi said.
“We are getting away from on-street parking,” he said. “Parking services will look at where that parking will be replaced.”
Another feature of the project is a 30-foot pedestrian walkway between Colvard Student Union and Perry Cafeteria, Muzzi said.
The walkway will also serve as a road for emergency vehicles such as fire trucks. Elm trees will line both sides of the road, positioned in a way in which they appear to mirror the arches in the cafeteria. The MSU shuttle buses will no longer run through this road, Muzzi said.
The plaza, a grassy area with a fountain, will replace Lee Boulevard in front of State Fountain Bakery, Muzzi said.
“Our biggest concern with the plaza is not interfering with the Union and McCool contractors,” he said.
Weatherford said several bus stops for shuttles will be installed near the YMCA building and at the southern end of Montgomery Hall.
A service court will be built behind Perry Cafeteria. Food will be transported to the Union through an underground tunnel, Muzzi said.
This will be the first part of the project to be completed and is expected to be finished by Aug. 1, he said.
Muzzi said another part of the project, moving Lee Boulevard up to the YMCA building so a shuttle stop can be provided, will hopefully begin within the next six weeks.
As a whole, the project aims at making the central part of campus more pedestrian-friendly, open and safe for MSU students and faculty, Muzzi said.
“We’ve been pushing toward a pedestrian campus, this is just the next step,” he said. “It will also all be ADA [Americans with Disabilities Act] friendly.”
Muzzi said he hopes that students will react positively to the project.
“Everything we do here is about students and their safety and welfare,” he said. “By opening it up, it’s a more defensible space for students to be in.”
Broyles said the Old Main Plaza will have the same effect that the Junction had on campus.
“It will give a great place for people to enjoy the general beauty of the campus and more opportunities for students and the community to come together,” Broyles said.
Categories:
Architects reveal Old Main Plaza revisions
Erin Kourkounis
•
March 30, 2007
0
Donate to The Reflector
Your donation will support the student journalists of Mississippi State University. Your contribution will allow us to purchase equipment and cover our annual website hosting costs.




