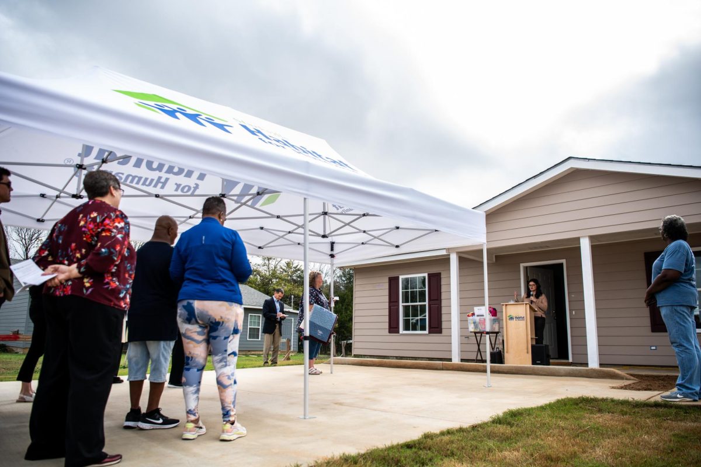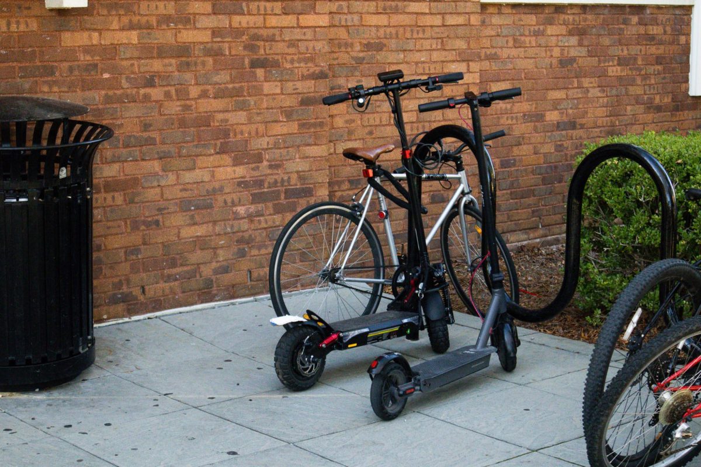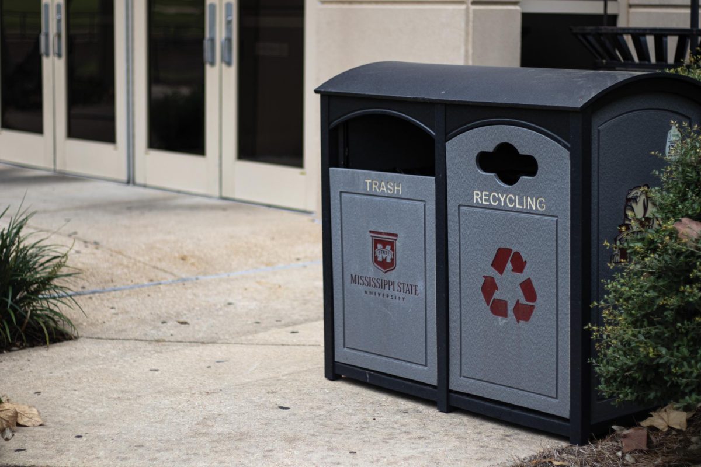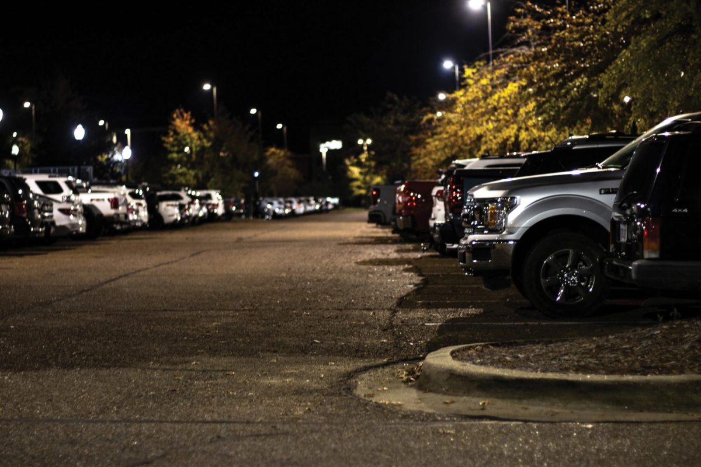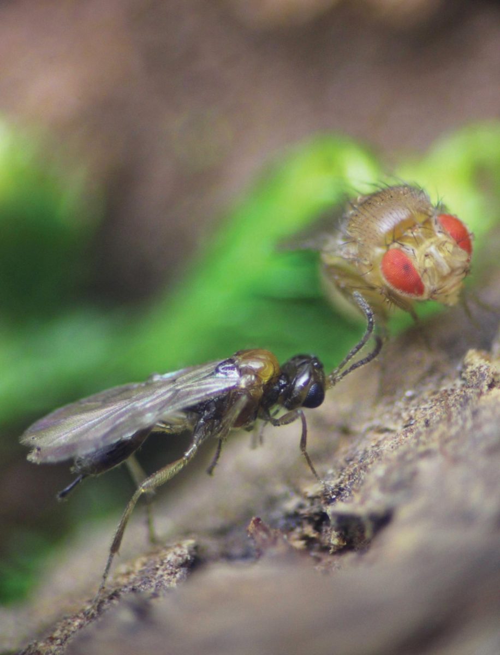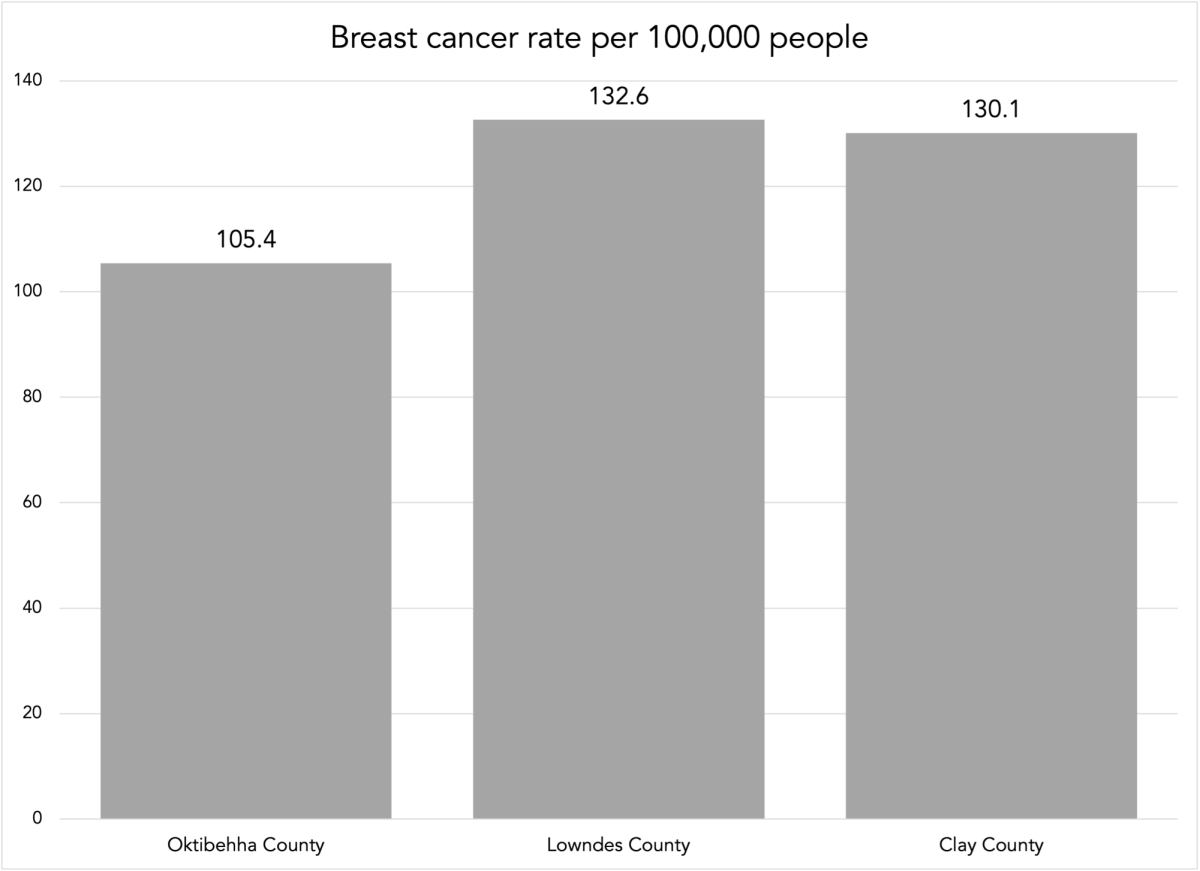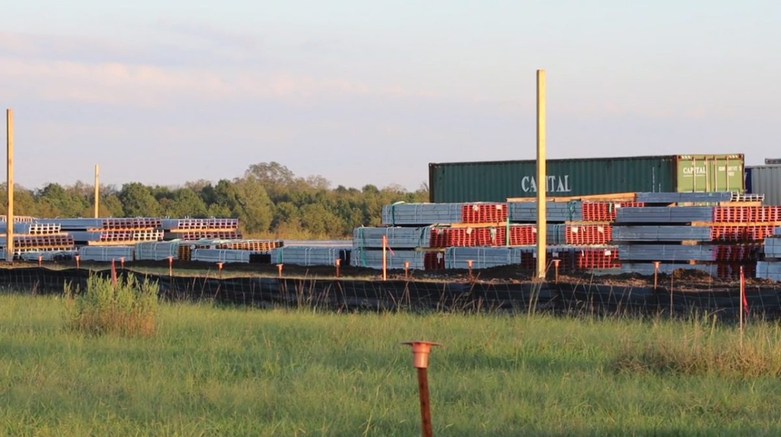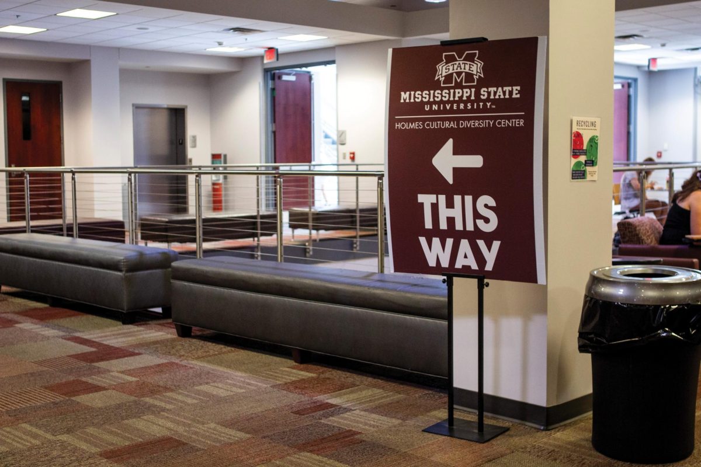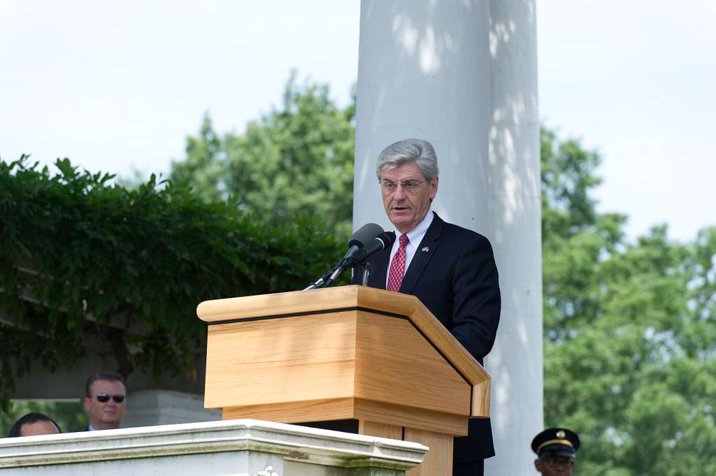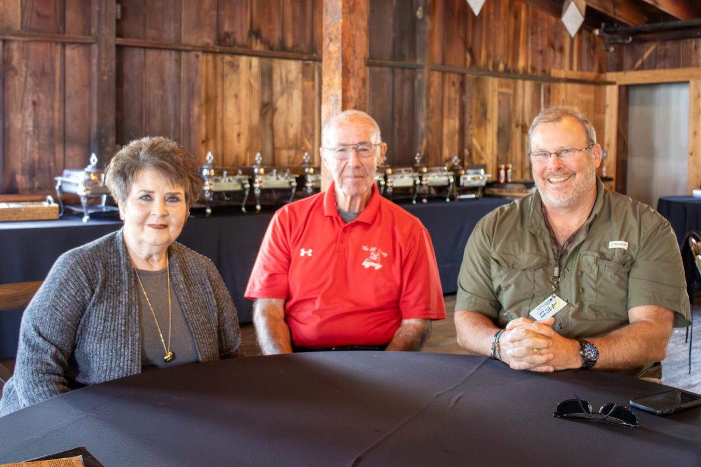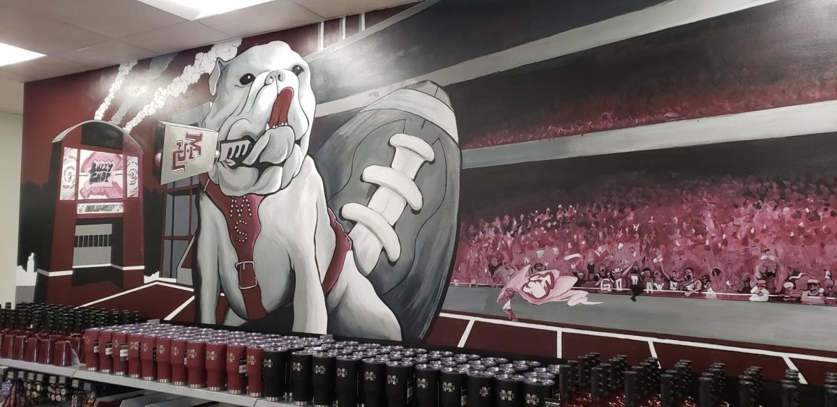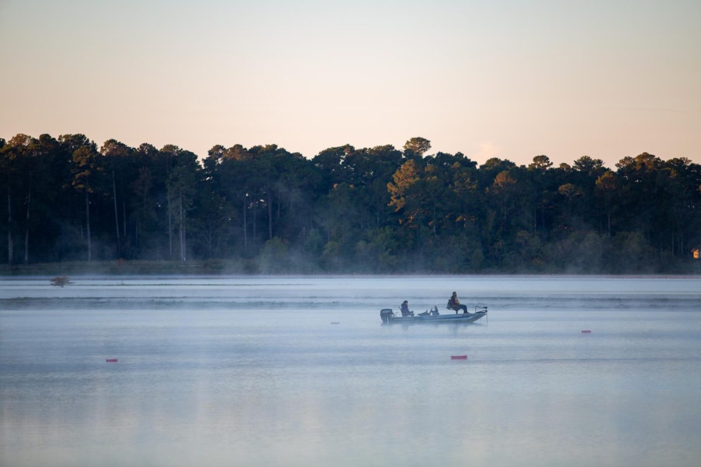The recent renovation of Montgomery Hall and McCain Hall, the expansion of the Longest Student Health Center and the construction of a new landscape architecture facility, promise to enhance Mississippi State University’s future.
Built in 1903, Montgomery Hall is the third oldest building on campus. Originally known as the “scientific building,” it was later renamed in honor of the first board of trustee member, W.B. Montgomery.
Montgomery Hall features the rare beaux-arts architectural style and is recognized as a national historic place and a Mississippi landmark.
Renovation was necessary to fix the 100-year-old building’s weakened structure and to save a Mississippi treasure.
The top floor of Montgomery Hall was said to be closed because of rumors that paganistic worship took place there. This is not true. It has been closed for some years because it was not structurally safe.
Renovation will address these structural problems and provide modern amenities while preserving the historical atmosphere.
The state-funded $5.2 million dollar project began in June 2001 and was scheduled to be open by December 2002. However, water damage from fall storms has postponed the completion date to this summer.
When completed, Montgomery Hall will house the offices of student affairs, career services, enrollment services and student support services.
McCain Hall, another historical landmark, reopened last fall after a two-year-long renovation project.
McCain Hall was built shortly after Montgomery Hall in 1905 at a price of $30,000.
Previously known as the “engineering building,” it was renamed in memory of Dewey M. McCain, head of civil engineering from 1930 until his death in 1966.
State, federal and university funds financed the $6.25 million overhaul.
Tax payers, politicians, alumni and corporate sponsors all contributed to make the renovation possible.
The building features a completely new floor plan. The first floor provides numerous classrooms, the second floor contains many administration offices for the College of Engineering and the third floor houses many offices as well as a spacious research area.
McCain Hall also features wireless Internet access, modern bathrooms, new elevators and cutting edge research facilities.
McCain Hall houses administration offices for the College of Engineering, the engineering graphics department, the dean of engineering’s office and a new branch of the university’s career center aimed at engineering students.
McCain Hall will lead engineering at MSU into the 21st century providing students with a state-of-the-art learning environment.
Expansion and renovation of the aging Longest Student Health Center is nearing completion.
Built in 1964, the health center was built to accommodate a student population of only 6,000.
Today MSU is home to over 15,000 students, making expansion of the health center necessary to accommodate the 45,000 patients who are treated yearly.
Five to 10 years in the making, the expansion project will add 10,000 square feet to the existing 11,300 square feet.
The university funded $1.8 million project will address many problems with the obsolete building.
The renovated health center includes a covered drive-through, additional parking, 17 exam rooms, a physical therapy center, two new workstations for nurses, two larger, more comfortable waiting rooms, a health education classroom, a meeting room and an improved pharmacy.
“The project was about solving several problems. We wanted to improve access to the building, imove some functions to better serve patients, improve confidentiality, provide better work space for the staff, increase space dedicated to health education and to increase the waiting room size. We have accomplished these goals,” said William Broyles, assistant to the vice president for Student Affairs.
The new design will provide quicker and more efficient access to patients. As you enter the health center you are on the second floor. An improved pharmacy and a large waiting area is located on your left, the check-in desk is directly in front, and to the right there is an immunization room business offices and restrooms. The rest of the second floor provides many exam rooms for acute care, a shot room, a radiology room and work stations for nurses.
The third floor, which was once the infirmary, is now made up of administrative offices, additional acute care rooms, a physical therapy center, a large health education classroom and a large meeting room.
“We are very big on health education,” Broyles said. “The new classroom allows us to keep our doctors updated on the newest medical technologies.”
The health center also offers courses such as first aid and CPR to faculty, staff and students.
The Longest Student Health Center is now prepared to provide better treatment to its patients, the students of MSU.
MSU’s newly constructed $3.7 million Landscape Architecture building may be one of the most innovative buildings ever constructed.
The Landscape Architecture building leads the way in environmentally friendly design. Recognizing the problem of global warming, water pollution and excessive water runoff, the design team set out to create an environmentally friendly building.
Pete Melby, chairman of the Facility Planning Committee, said, “We decided to build something extremely unique–a building that addresses today’s environmental problems.”
Designed to be an independent self-sustaining facility, the building focuses on applying technology to provide shelter, water, waste processing, energy, landscape management and food for its 250 students and staff.
The building uses very little fossil fuel power for heating, cooling, ventilation and lighting. Instead it uses solar power collected through massive solar panels provided by the Tennessee Valley Authority.
The building’s layout itself is very power efficient by taking advantage of the sun’s position in the sky at different times of the year and reducing the energy bill by 33 percent. It is predicted that the building will use 1.7 million gallons of water per year. The 25,000 square foot roof will gather 770,790 gallons of water very year.
In addition, three water filtration pools will treat and detain 4.2 million gallons and a 5-acre drainage area will gather 3.4 million gallons.
The water gathered by the facility will provide water for irrigation, drinking and the restrooms.
All site waste will be recycled and organic matter composted and returned to the soil. Sewage treatment will be on site through the use of septic tanks and a rock reed system. All landscaping will serve a purpose and provide an attractive setting for the facility. The building has received national coverage in the online magazine Land Development Today www.landdevelopmenttoday.com
Categories:
MSU finishes campus renovations
Matt Vitart / The Reflector
•
January 24, 2003
MSU sees finishing touches put on the new addition of the Longest Student Health Center. It is expected to be completed this spring.
0

