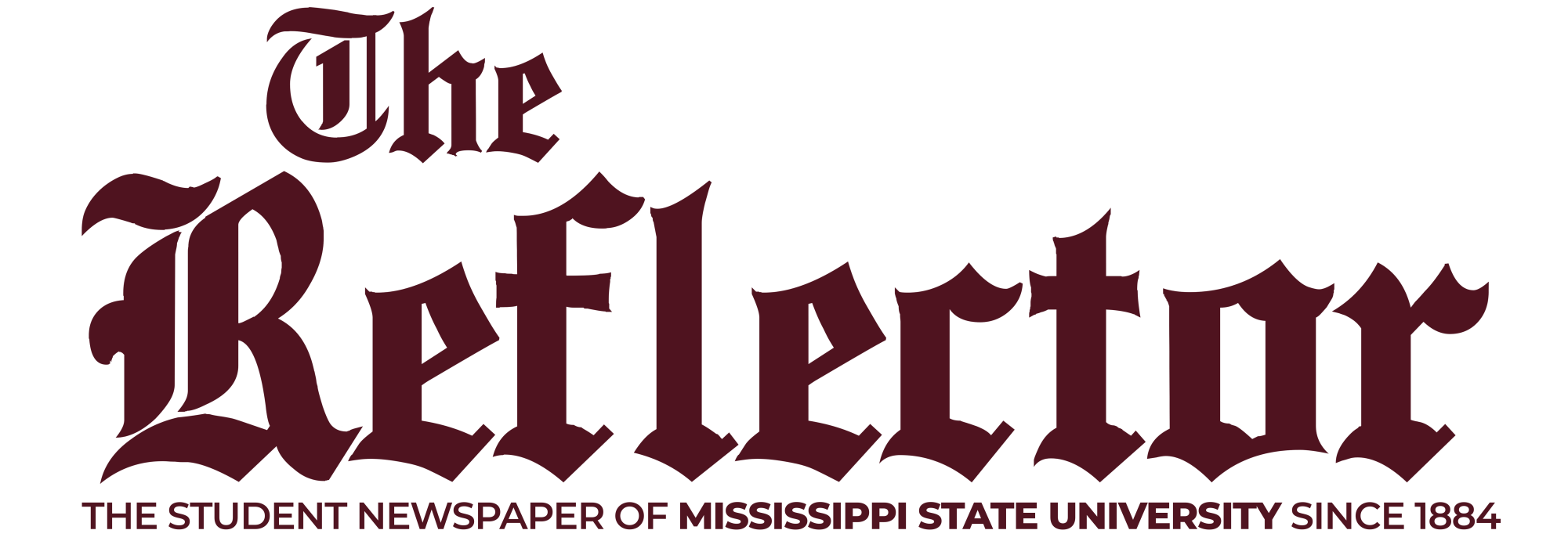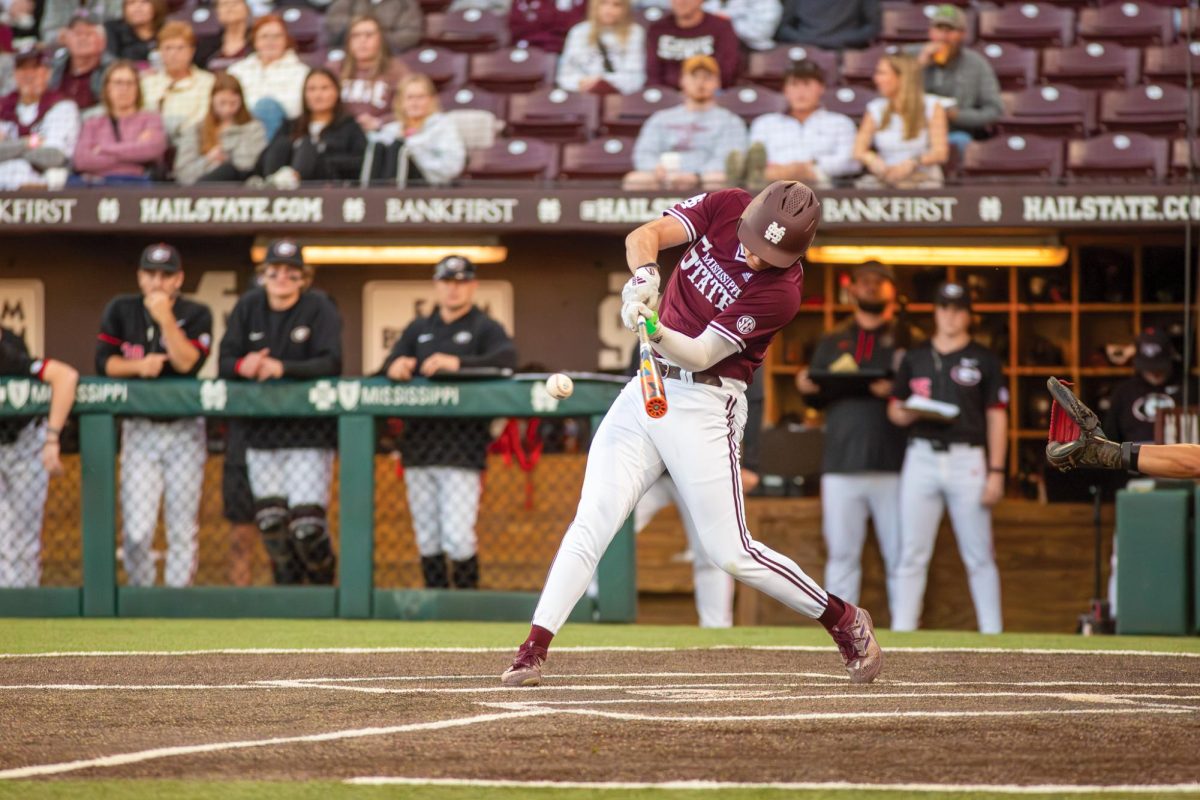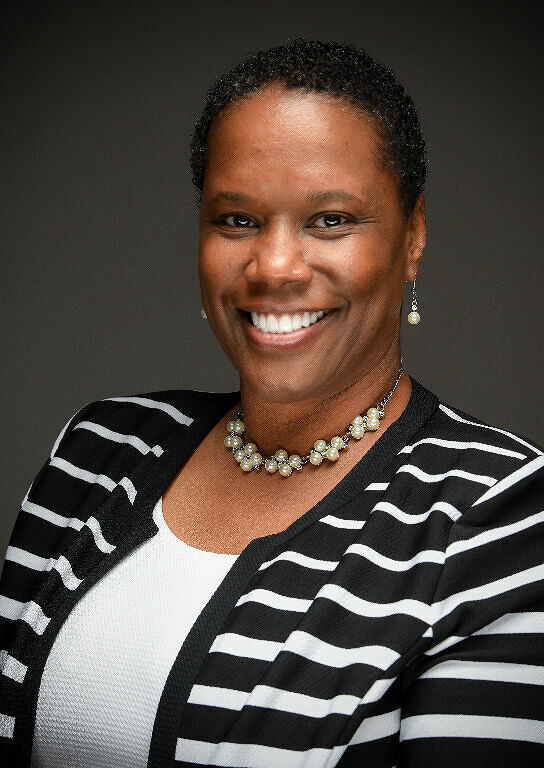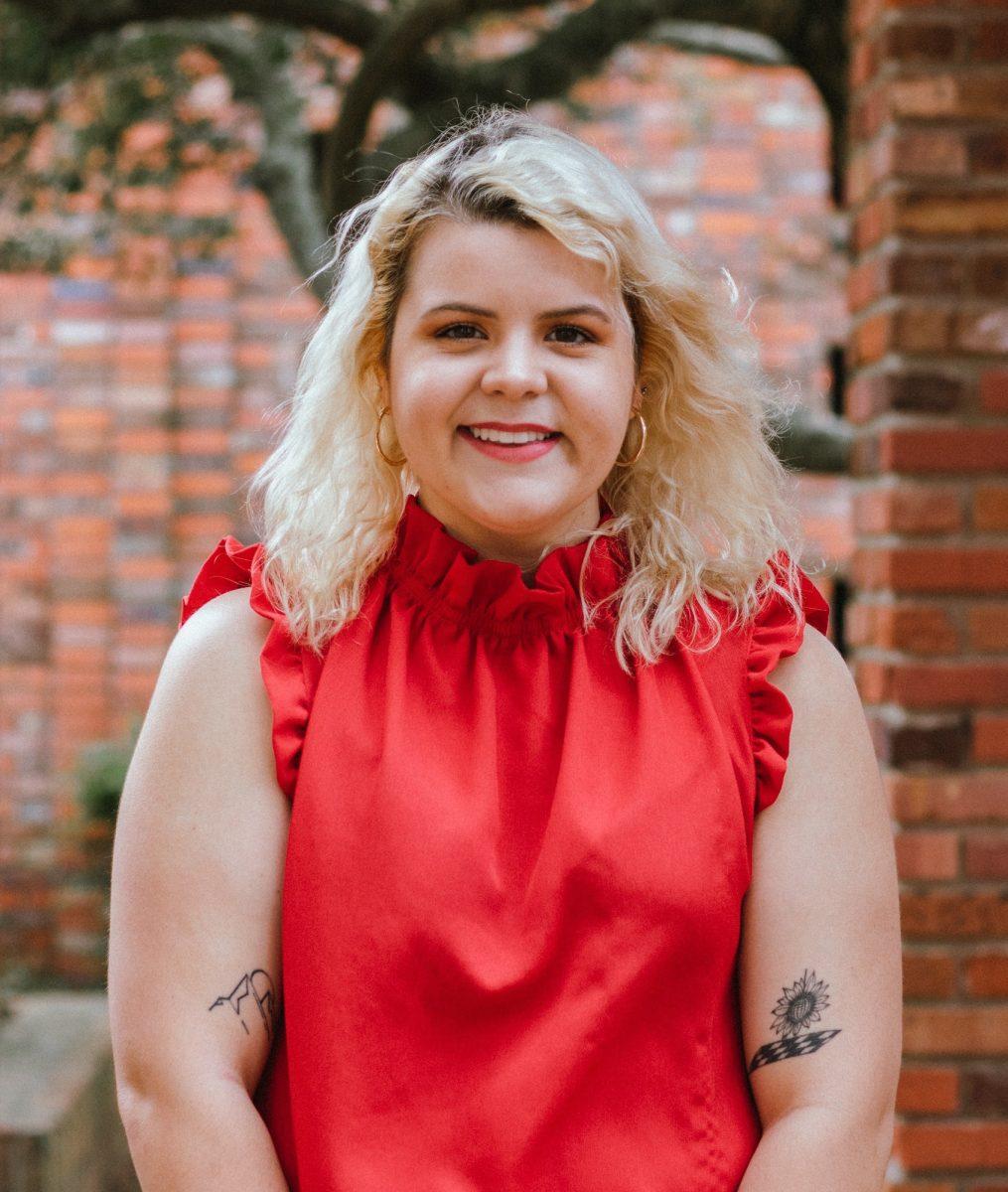Two of Mississippi State University’s best known and most often-used facilities are set to undergo renovations in the spring semester as part of the university’s 20-year master plan.
Lee Hall auditorium and the Colvard Student Union will be renovated beginning in January 2005. Both buildings are dated, officials said, and need to be modernized.
Colvard Union
Upcoming plans for Colvard Union call for the student center to grow by about two-thirds of its present size. A new restaurant will join the four already located in the food court. In addition, The Union will house a larger auditorium, a bank and a copy center.
“The Colvard Union was built in 1964. Our student enrollment at the time was about 8,000. It was a state-of-the-art building, but that was 40 years ago,” vice president for student affairs Bill Kibler said. “Today it’s too small and severely outdated. Everything about it needs to be redone.”
The plan is to add 65,000 square feet, which is two-thirds of The Union’s present space, said Eddie Keith, director of student life.
“We also plan to increase the total number of conference rooms in The Union, and 300 student organizations on campus.”
“The big issue is whether or not the bookstore will still be part of The Union,” Kibler said.
The bookstore may be moved to another location to create more room inside The Union. This way, instead of being expanded, it could possibly just be renovated, Kibler said.
The Union’s look is also set to change.
“The Union will look more like other buildings on the Drill Field,” Keith said.
One more food vendor will be able to join The Union food court after the renovation. The university will survey students to decide which restaurant goes in, Keith said.
Administrators say they hope that by renovating The Union it will become students’ gathering place of choice, Kibler said.
Lee Hall
Across from The Union, Lee Hall, one of the oldest buildings on campus, is also due for renovation.
“[The auditorium] is in very bad shape,” said Mike White, dean of students and head of the campus planning committee. “The purpose of the renovation is to attract major events such as plays, speeches and other performing arts.”
Lee Hall houses the largest auditorium on campus.
“There are other auditoriums on campus that seat between 200 and 400, but Lee Hall seats over 1,100,” Kibler said.
The design documents for the auditorium are complete and renovation will commence in January, Kibler said.
The renovation will keep the auditorium’s traditional look, but will be modernized to meet today’s standards, he added.
“Primarily what is being done is the addition of two side buildings to the auditorium,” Kibler said.
The auditorium will receive new bathrooms, dressing rooms, more space on the stage. It will seat 32 less people after the renovation, because new cushioned seats that take up more room will replace the current seats.
Other Projects
Next year, the Drill Field will see a renovation to its sidewalks.
The sidewalks on the Drill Field will all be level and bricked by August 2005, said Ray Hayes, vice president for finance and administration.
The university is doing this to meet guidelines from the Americans with Disabilities Act. The brick will be the same as the Drill Field sidewalks near Lee Hall.
Other buildings are already undergoing renovations. The Pace Seed Lab is being renovated with new walls and ceilings, new roofing and changes to the front facade.
Newell-Grissom, the volleyball center, is in the process of getting a new heating, air-conditioning and ventilation system. Hayes said that the project is about 75 percent complete.
Funding
As for future renovations, Hayes said that the administration is asking for bond money for future projects.
“Right now, we are asking for $10 million in bond money to renovate Harned Hall,” Hayes said.
Harned Hall is in need of renovation, Hayes said. However, they cannot make specific plans to renovate it until the university has the proper funding.
Hayes has a plan for more renovation funding in the future.
“We get funding on a two-year cycle. We would like to have deferred maintenance funding, which would be recurring year after year, to keep renovation were it should be. We should be spending $12 million to 14 million dollars a year on renovations alone,” Hayes explained.
New Buildings
New buildings on campus are a matter of demand and are not the main focus for the university’s master plan, Hayes said.
“We have a lot of building sites included in the master plan, but our focus is to take better care of what we already have,” he said. “If a donor comes in and says, ‘I want to build this building with this much amount’ then of course we’ll listen, but campus infrastructure, parking, pedestrian areas: that’s our focus.”
There are plans to build a new agricultural and biological engineering facility, though.
The building is set to begin construction in the near future, White said.
“The building has been approved by the executive council,” White said.
Robert Johnston, interim director of the physical plant administration, said that plans are to have the building built between McCarthy Gym and the building known as the “Tin Gym,” MSU’s old intramural gym.
Johnston said the budget of the project is $9.5 million. The project is estimated to last 12 months, beginning in October. The new engineering building will span 50,000 square feet.
Categories:
University devises renovation projects
Tyler Stewart
•
November 16, 2004
0
Donate to The Reflector
Your donation will support the student journalists of Mississippi State University. Your contribution will allow us to purchase equipment and cover our annual website hosting costs.




