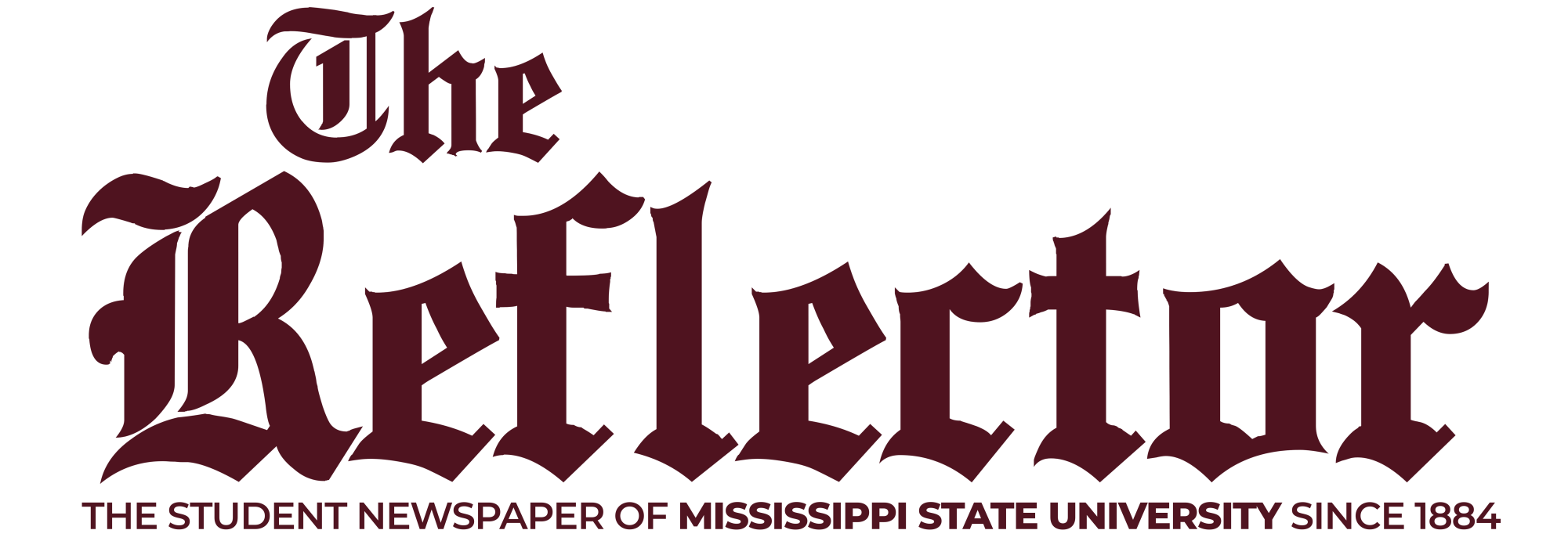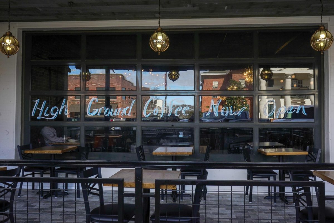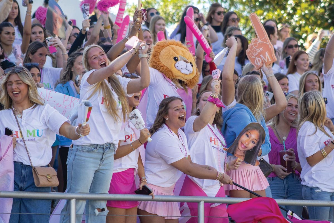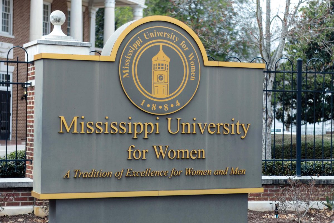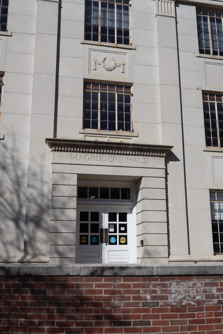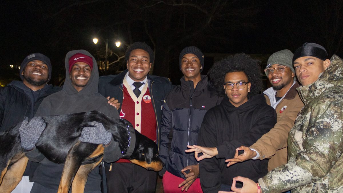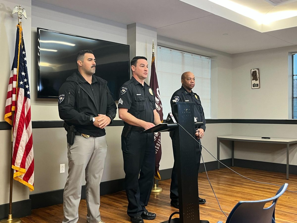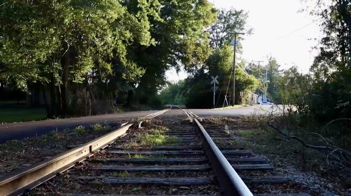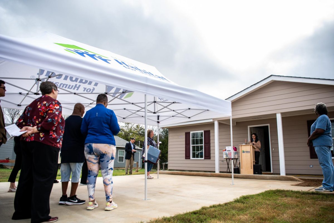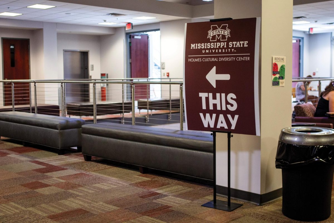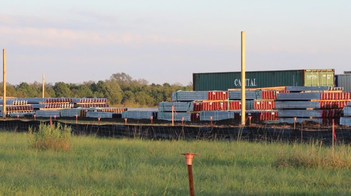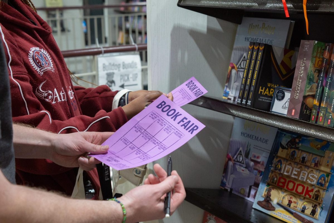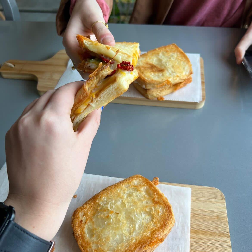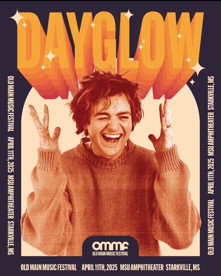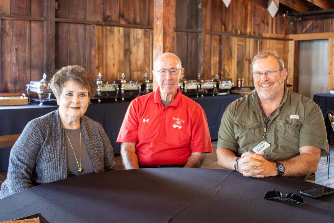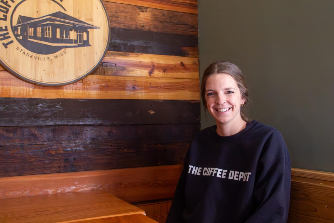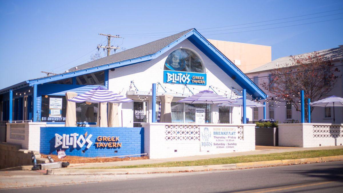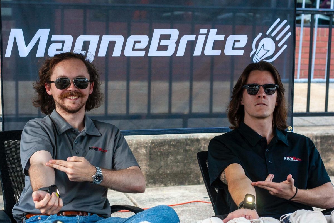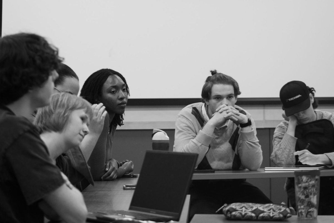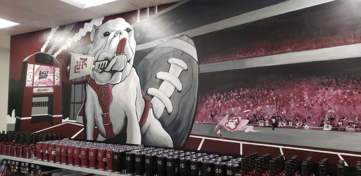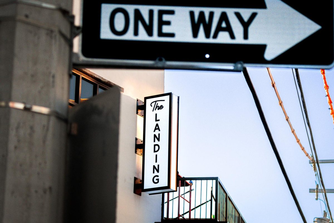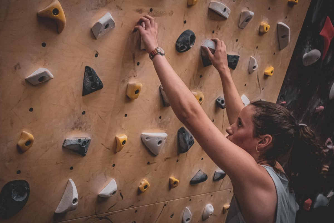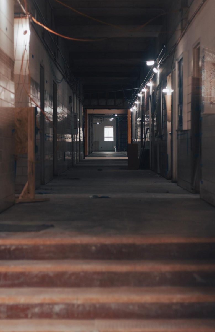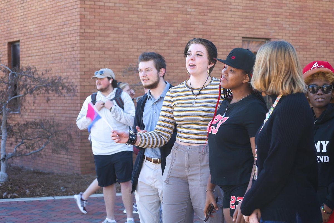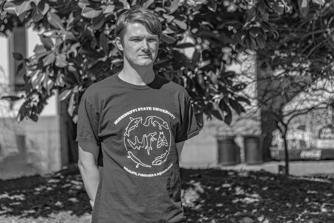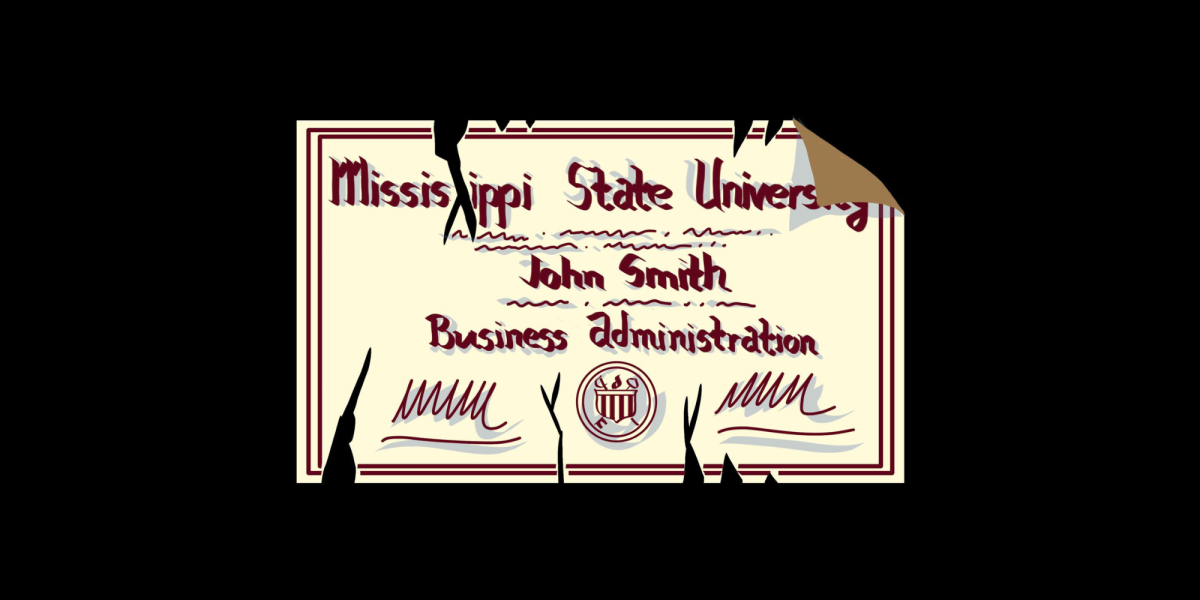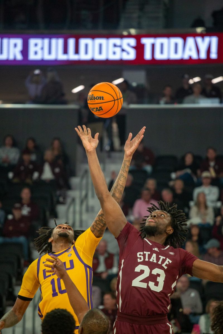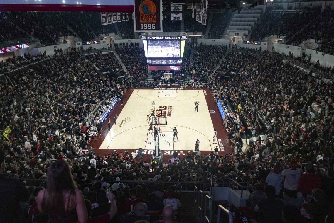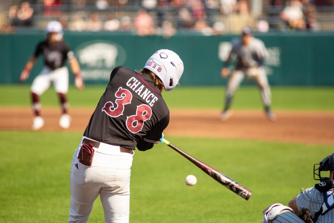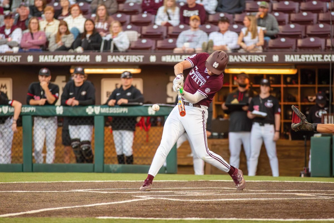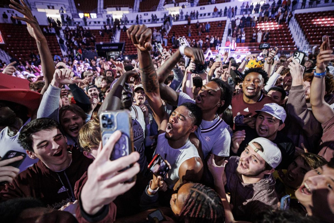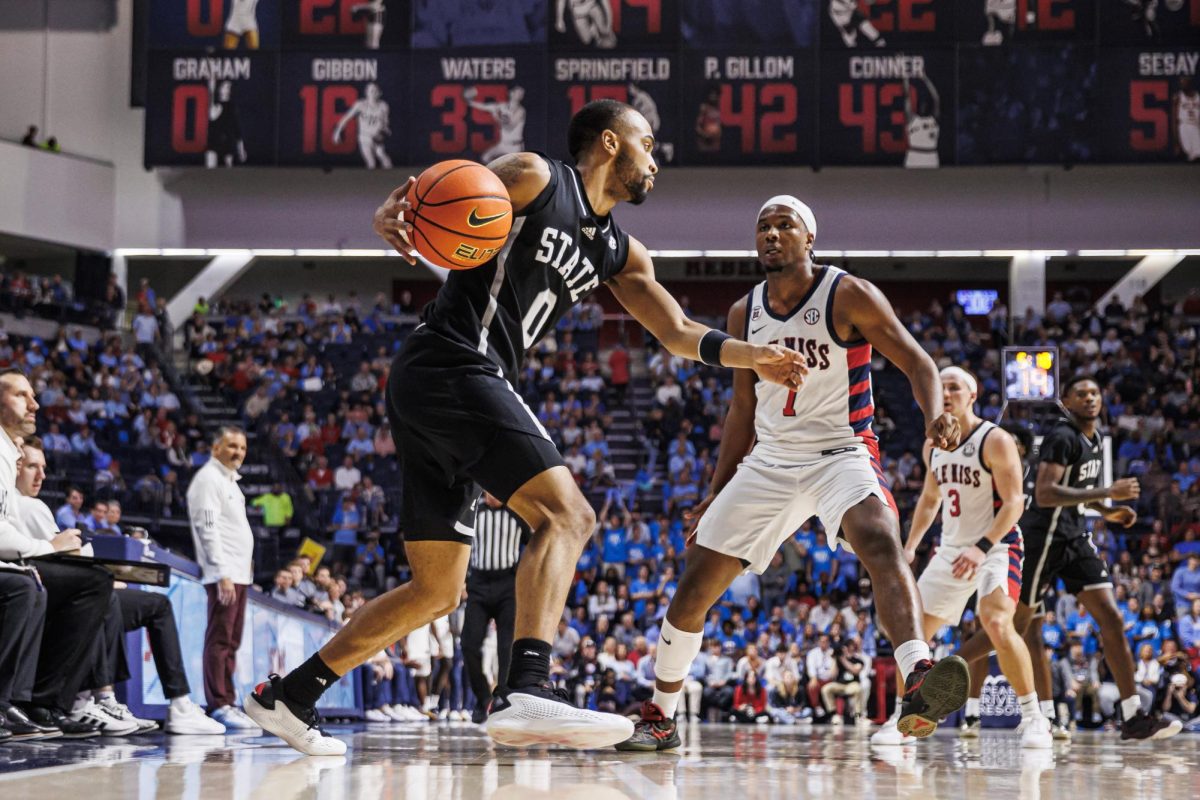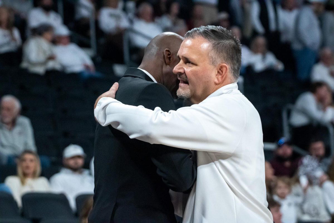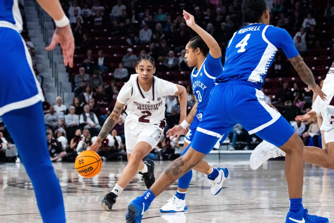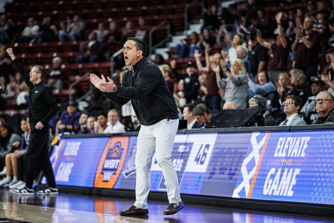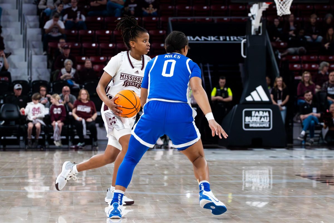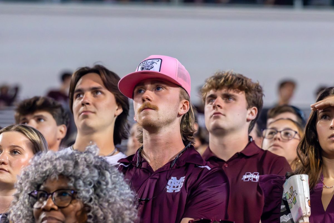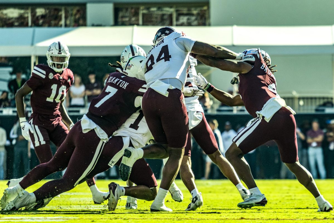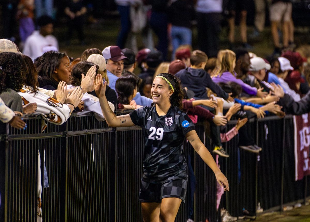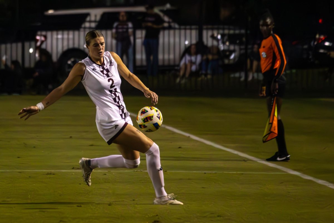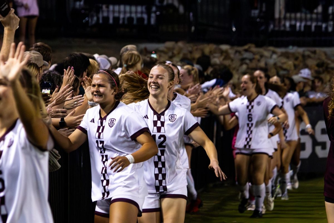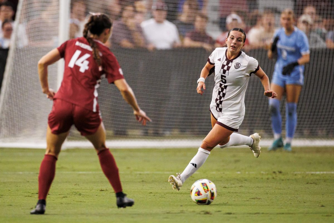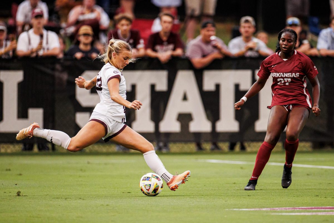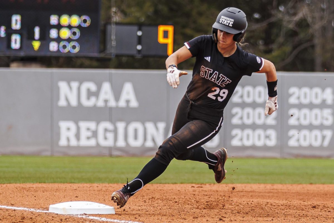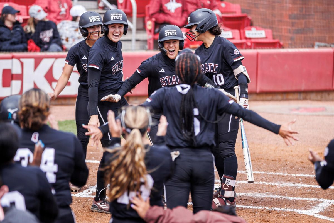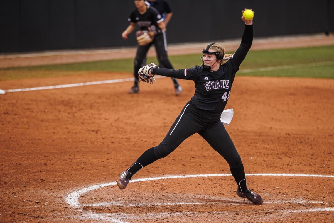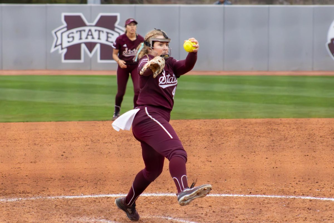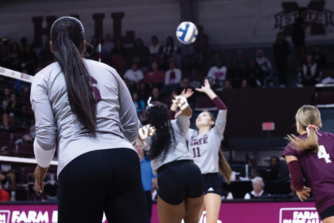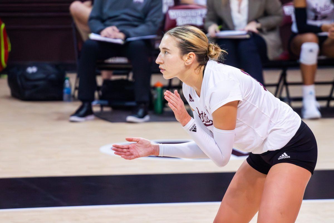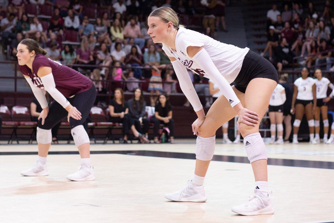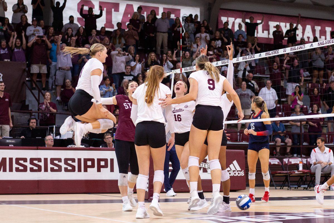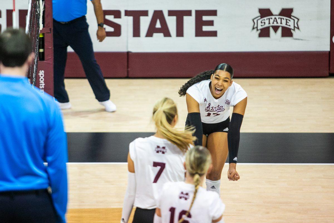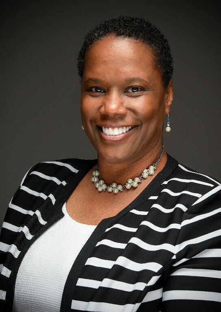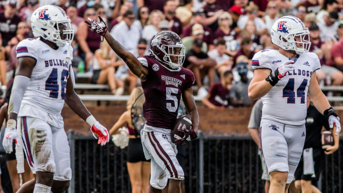A new academic athletic advising center may be built near the Davis Wade Stadium next year in an area that will soon see the construction of a tailgating area called The Junction.
MSU’s athletic department is looking for a donor for its newly proposed academic-athletic advising center to be constructed between the Leo Seal M-Club and the west stands of Davis Wade Stadium, where there is currently a parking lot.
Student Association President Jon David Cole said he and other SA officials were shocked to hear of the development and are concerned about the location and the appearance of the proposed center, which will tower over The Junction, a picnicking and tailgating site the SA helped create.
“I don’t know why it would be a surprise. The academic building has been discussed long before The Junction was discussed,” MSU athletics director Larry Templeton said in reply to the SA’s concerns. “The building is not in The Junction. I don’t see any effect on that area.”
Templeton said the exterior of the academic center will look similar to that of Cullis Wade Depot, the new bookstore that is under construction just west of the stadium. When completed, Cullis Wade Depot should resemble an old train depot.
A rendering of the academic athletic center shows its exterior looking similar to the Hunter Henry Center’s futuristic appearance, but Templeton said that illustration is only a footprint.
Cole was relieved to hear the news.
“I am initially receptive to information that the building will enhance the depot,” said Cole, who thinks the university is badly in need of an academic athletic advising center.
“I don’t think a futuristic building will work. This university has been scarred for the past 50 years by haphazard buildings and ill-advised architecture. My goal for us is to have a beautiful, architecturally uniformed campus,” he said.
In response to the SA’s concern over location, Templeton said the location of the center has been planned for years so that the building will connect to the M-Club.
“The long-range plans have always had it next to the Leo Seal building, and it’s designed to go there because we’re hoping food services will open the Leo Seal building as a dining spot for all students at night,” Templeton said.
Cole was surprised to hear of this because there is no building connecting to the M-Club on the university’s 20-year master plan map.
“For a long time they talked about building (the academic center) in the northwestern residence hall area (near Ruby Hall),” Cole said.
MSU President Charles Lee informed Cole that the center would not hinder future expansion of the east end of the stadium, another one of the SA’s concerns, Cole said.
“President Lee told me it will be built in a manner so that the stadium will be built over it,” he said.
Construction of the first of four phases of The Junction is set to begin after next week’s Egg Bowl, while the academic center is merely an idea waiting on a donor’s gift.
“The gift would dictate the construction timetable, as well as the cost of the project,” Templeton said, noting that the center will cost about $5 million. “We’re having some pretty serious discussions with a donor that we believe will fund that project for us.”
There is not yet a design for the academic center, which will probably have three floors, but there is a concept of the interior, which includes individual tutoring rooms, academic offices, meeting space that will also be used for study halls and an area for recruits on football weekends.
In conjunction with the outgrowing of the current athletic academic center in Hathorn Hall, the idea for the new center was one of football coach Sylvester Croom’s initial requests after he was hired.
“We are servicing over 300 student athletes through [Hathorn Hall]. It was probably designed to do 150,” Templeton said. “We’ve had discussions about [the academic center] for a number of years.”
The process to approve the construction of the academic center is a lengthy one, campus landscape architect Tim Lacy said.
“Once the architect has an idea of how the building is going to function, what it’s going to look like and where it’s going to be, then it goes to the campus planning committee,” he explained.
“Once it’s passed, then it goes to the Executive Council. Then it will go to IHL for their approval,” he added.
The university’s Executive Council is comprised of Lee, university vice presidents and Cole. The Junction has been passed by the council and the campus planning committee. The project is currently being examined by IHL for final approval.
“We’ve been able to scrape up a lot of the money to begin the project,” Lacy said of The Junction, which will be built by the university instead of a hired outside company. “We hope to do a lot of hardscape between now and next football season.”
A rendering of The Junction shows its center between Dorman Hall and the M-Club, with a computerized fountain built into the sidewalk directly in front of the M-Club. The street presently in front of the M-Club will be removed, and a new street will be created that will run in front of Dorman Hall.
A 12-foot brick walkway is designed to extend from Lee Hall to the new Cullis-Wade Depot, giving students a walkway to access the bookstore. The Dawg Walk, the football team’s new entrance to the stadium, will split the large picnicking and tailgating area that comprises much of The Junction, which was designed by Nimrod Long & Associates.
“It would be a fountain that you could walk through. It will come out of the pavement,” Lacy said of the fountain in front of the M-Club, which will cost anywhere from $300,000 to $400,000. “When the players walk down (the Dawg Walk) the fountain would drop because it would be computer controlled. They would kind of walk through that area.”
The university has one-third of the money necessary to complete The Junction and is still searching for donors, Lacy said.
Categories:
Plans call for advising center near tailgating area
Ross Dellenger
•
November 23, 2005
0
