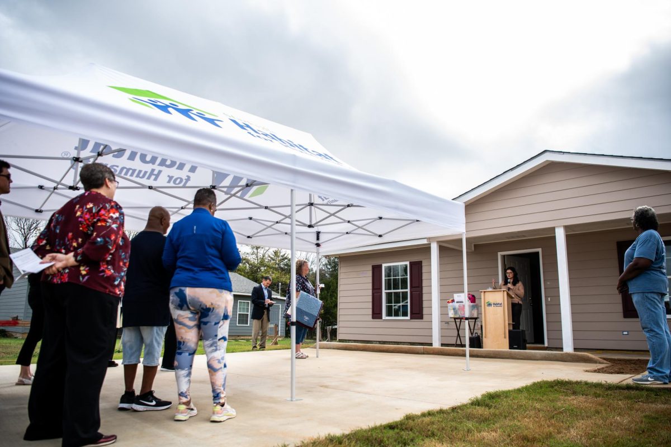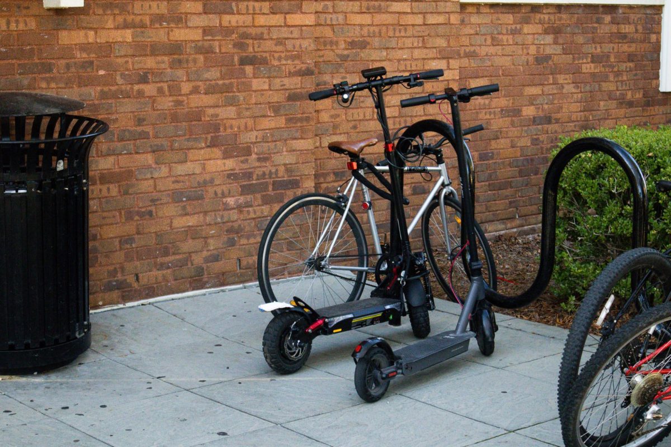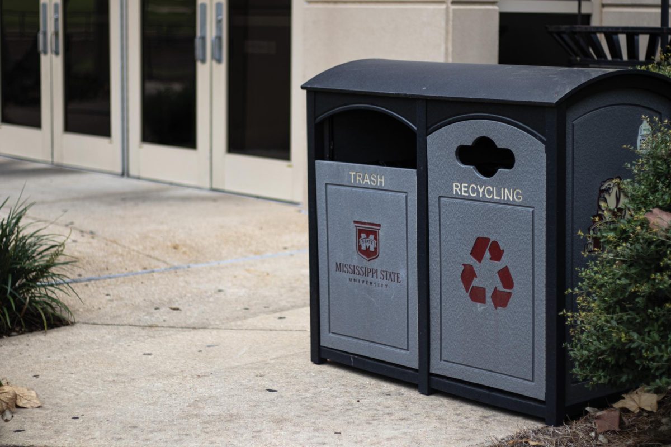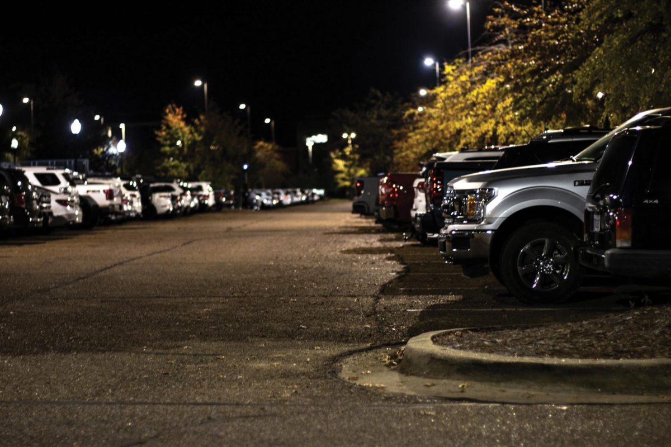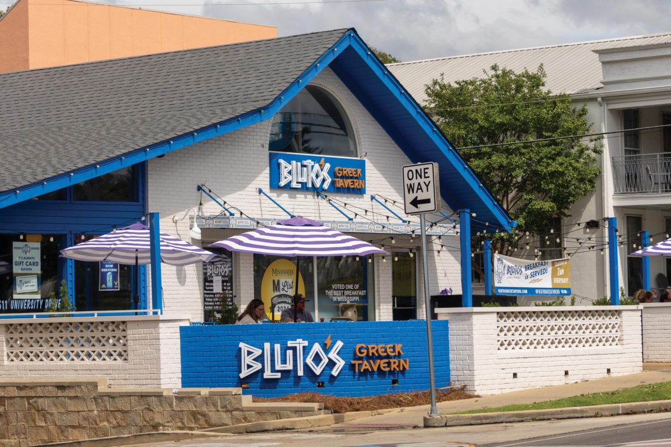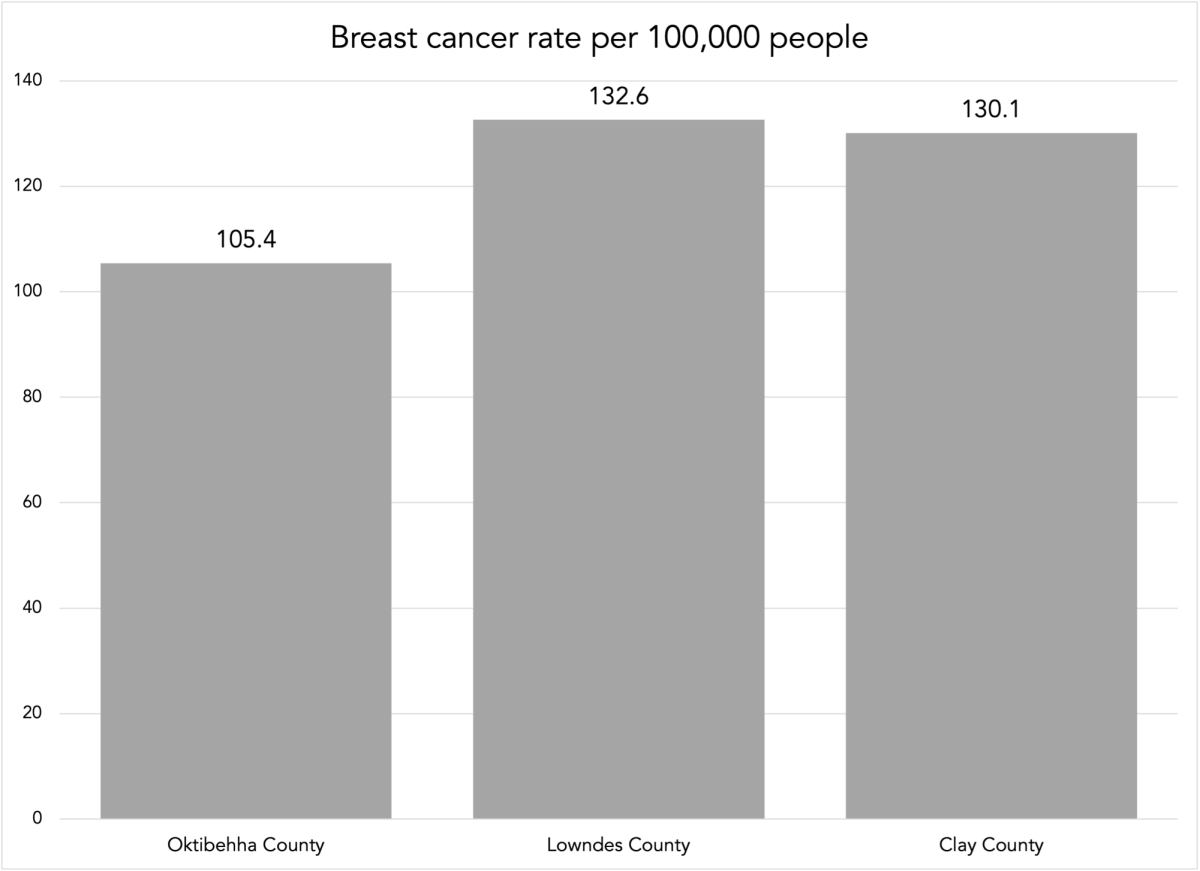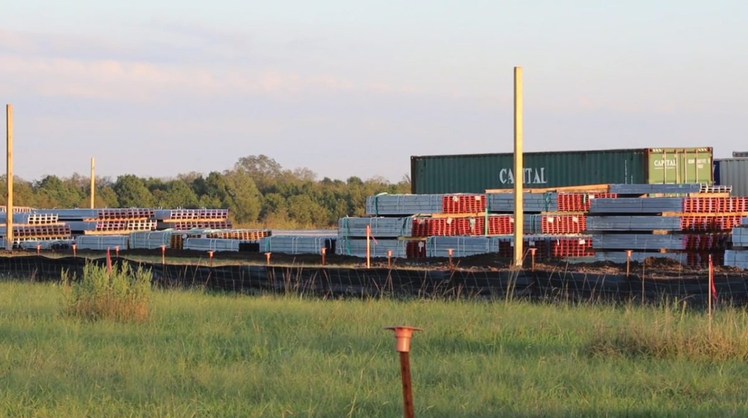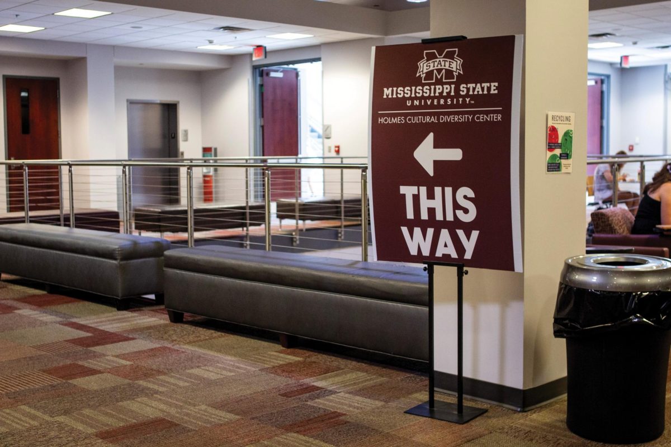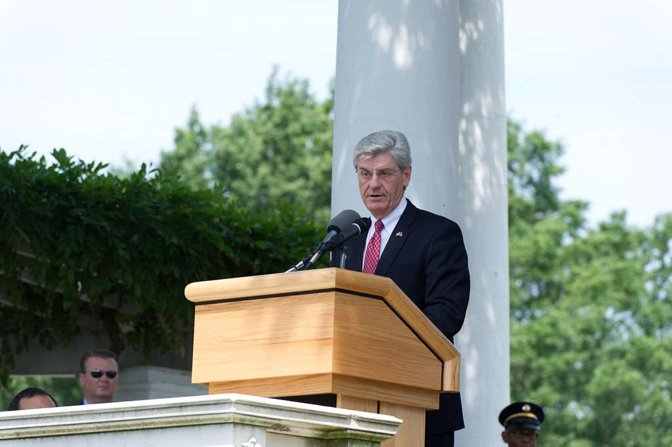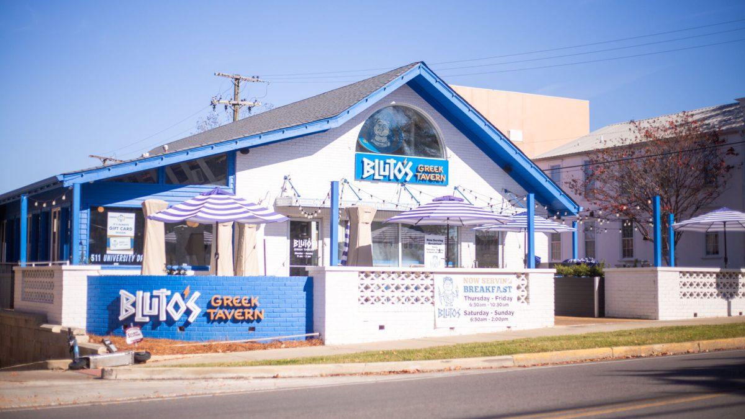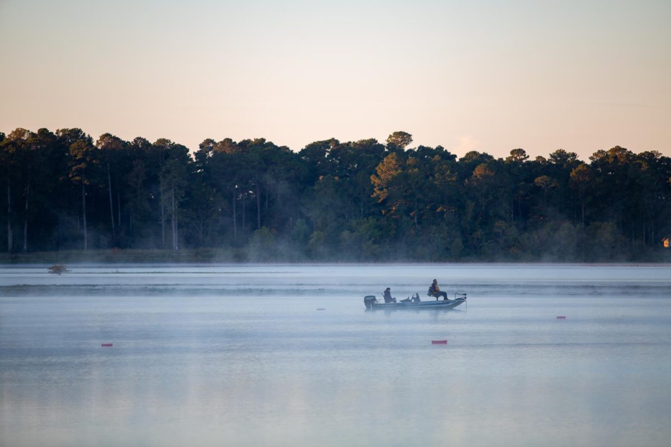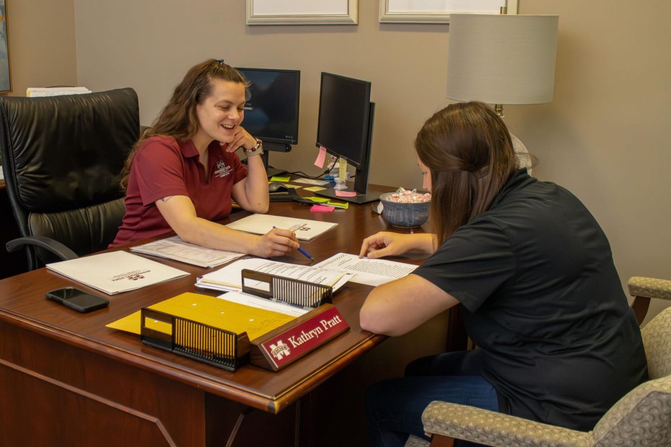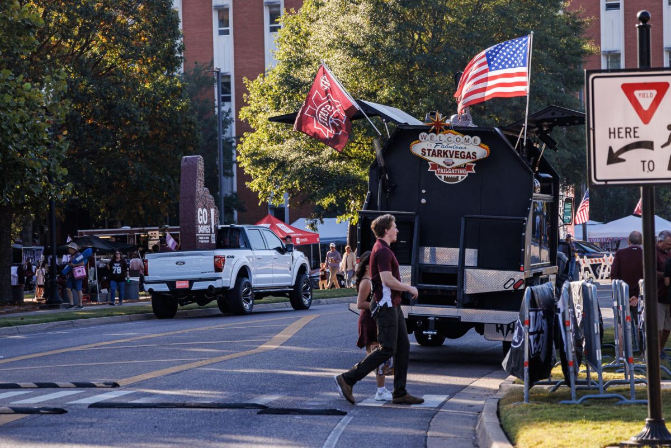On Thursday, the Mississippi Institutions of Higher Learning board of trustees approved preliminary plans for a new classroom building and parking garage, as well as several building names at Mississippi State University.
Bill Kibler, vice president for student affairs, said in an email the IHL board approved a project initiation plan for a new five-story building consisting mostly of classrooms and a parking garage on MSU’s campus to be located to the north of the YMCA building.
Jerry Gilbert, provost and executive vice president, said in an email the new classroom building, which is slated to be completed by spring of 2014, will include about 60,000 square feet of parking and 90,000 square feet of academic space.
“It is estimated that there will be about 1900 total seats in the building, over about 38 classrooms of various sizes,” he said. “The exact classroom make-up will be determined by a committee to be formed to make a final recommendation.”
The two lower levels of the building will be part of a parking garage while the upper three levels will be classroom space, Rhett Hobart, Student Association president, said.
Hobart said he looks forward to the new building’s technology and the impact it will have on future MSU students.
“It’s going to be a state of the art facility,” Hobart said. “We’re excited about what it’s going to bring to our campus.”
He said he feels the new classroom building and parking garage is a necessary addition to the campus.
“It’s going to provide more parking on the centralized academic core of campus. It’s also going to provide needed classroom space as we continue to grow in enrollment,” Hobart said.
He said he recognizes the need for more parking on campus as the student population continues to grow.
“Although we have the most spaces per student in the SEC parking-wise, with our increase in enrollment, we need to continue looking at ways to improve our parking on campus,” Hobart said.
Kibler said IHL board members also approved a proposal to name two new residence halls, name the south area village and to rename one existing residence hall.
The newly-named Oak and Magnolia halls will be located on the former site of Arbor Acres apartments south of Rice Hall, he said.
Kibler said the new dorms, which will open in the fall of 2012 and add about 760 beds for students, will be part of a new residence hall village, called Arbor Village, which will also include Rice, Hathorn, Cresswell and South halls.
He also said a residence hall on the north side of campus will be given a new name.
“Building III in Zacharias Village will be renamed North Hall. The Building III name created confusion and will be replaced with this more appropriate name,” Kibler said.
Hobart said another proposal approved by the IHL board is the demolition and rebuilding of graduate, family and international housing on the current site of Aiken Village apartments.
“Aiken Village will be demolished in January of this year,” he said. “They are looking at plans now to build apartment-style housing over there for upperclassmen, graduate students, international and family students.”
Kibler said the IHL board allowed MSU to select an architect to design the new Aiken Village area in two phases, each including housing for approximately 250 residents.
Gilbert said the majority of the new housing will be two bedroom, two bathroom units with a target completion for the project during the summer of 2013.
Kibler said he believes these projects will be beneficial to both current and future students of MSU.
“All of these projects will serve to improve the quality of life for our students. As our enrollment grows, we have a growing need for classroom space, residence hall rooms and parking spaces,” Kibler said.
Categories:
IHL board approves expansions
LAUREN CLARK
•
October 23, 2011
0
More to Discover

