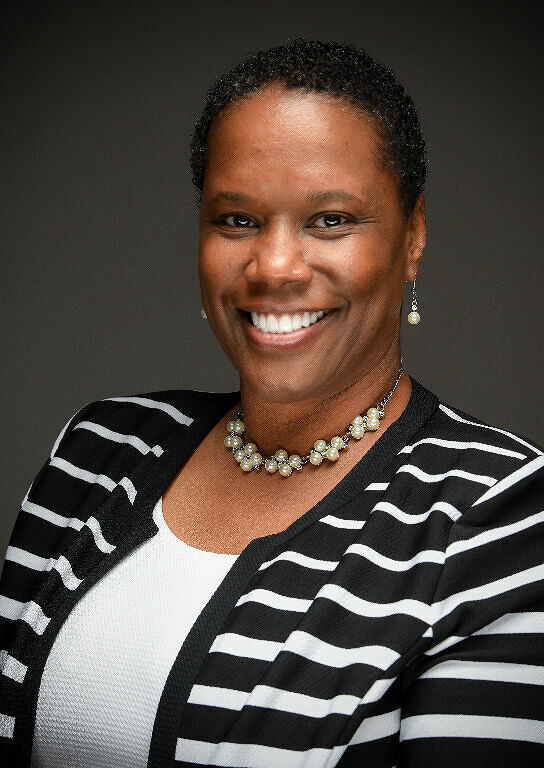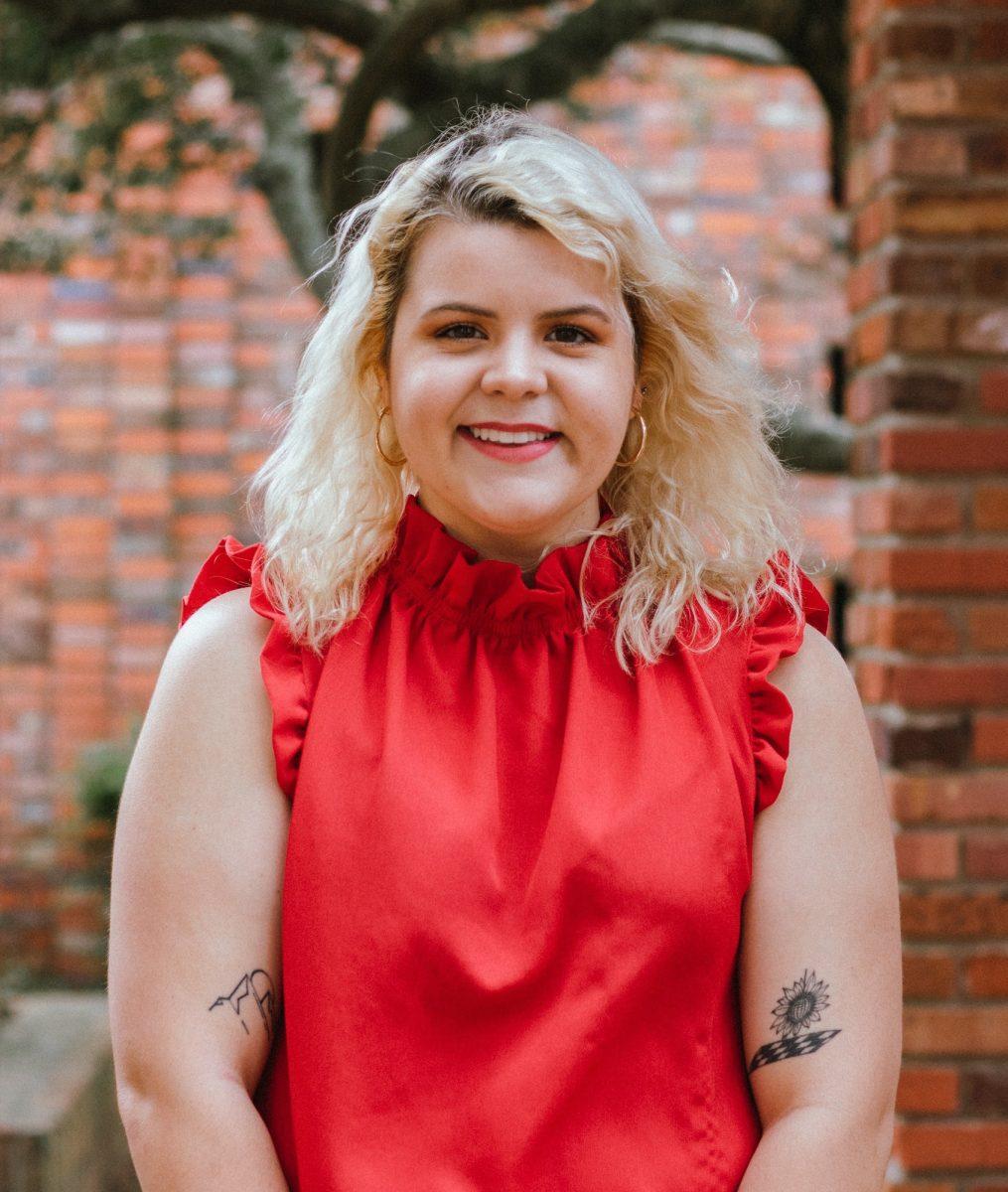Demolition in the heart of campus has nearly wrapped up with major work on Suttle Hall complete with crews hauling away what material is left.
Tim Muzzi, Associate Director of Architecture Planning and Construction, said the contract calls for work to wrap up between late August and mid-September. But the fate of the prime real estate on the north corner of Barr Avenue and George Perry Road is less certain.
“As things stand now there’s no master plan to put anything in [place of Suttle Hall]. We just don’t know, but for the time being it will probably be a grassy area with parking for games,” he said.
Suttle Hall was built in 1967 and closed at the end of the 2006-2007 school year. It was named after N. D. Suttle, a former professor of agronomy and head of the State Seed Testing Laboratory, and it housed 599 students annually.
Suttle’s somewhat-twin, Rice Hall, was competed only a year later in 1968.
With Suttle’s demolition, questions have been raised whether or not similar plans might be in store for Rice.
Muzzi said he thinks the Housing Department would like to renovate the hall, but there are no immediate plans.
“Rice is a much more stable and safer structure than Suttle was,” he said. “Rice hall has interior loaded corridors, where Suttle had exterior loaded corridors. Structures with interior loaded corridors are much safer and sturdier.”
Interior structures have corridors, elevators and stairs inside the building. Suttle’s doors, however, opened to the outside, and the corridors and stairs were open to the elements.
McCool Hall, another building on campus, received a facelift in the form of the McCool plaza. The plaza added a new flowerbed, bricked sidewalks and more accessible handicap ramps.
Other projects include work on Harned Hall, Middleton Hall and the nearly-complete Lloyd-Ricks building.
Renovation in Middleton building (the YMCA or Post Office building) should be finished by fall of 2011. And construction on Harned Hall should be finished before Christmas; classes will resume there in the spring 2011 semester.
With South Hall finished and in use, the next project in Keenum’s master plan is the construction of a parking garage.
Bill Broyles, Assistant Vice President for Student Affairs, confirmed that the Mississippi Institutions of Higher Learning has approved the construction of a parking garage behind the YMCA building.
The garage, to be designed by Belinda Steward Architects P.A. of Eupora, will be a multi-level structure that is slated to accommodate 1,100 to 1,250 plus vehicles.
Broyles said Steward has been tasked with designing the garage in a manner that fits in with the rest of campus and does not overshadow the iconic buildings around it.
“It will also have to be designed in a way that will be able to accommodate the heavy traffic of that area. It’s really an exciting project,” Broyles said.
Categories:
Not so ‘Suttle’ ending
Gage Weeks
•
August 24, 2010
0
Donate to The Reflector
Your donation will support the student journalists of Mississippi State University. Your contribution will allow us to purchase equipment and cover our annual website hosting costs.




