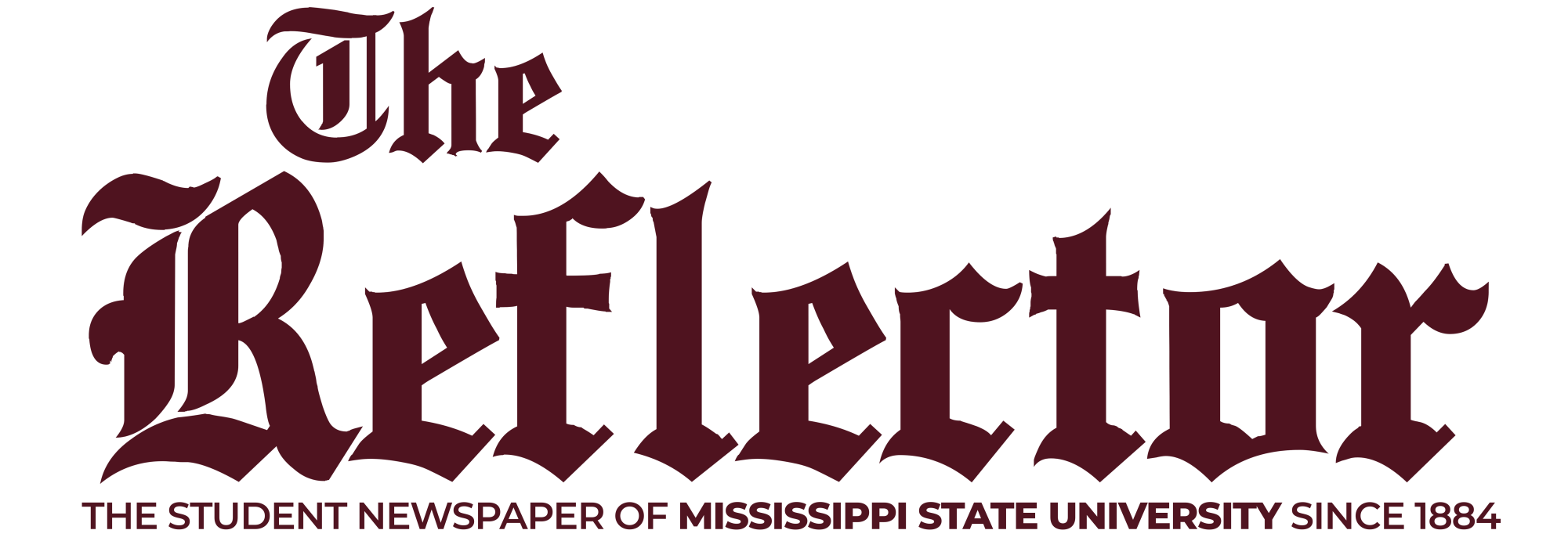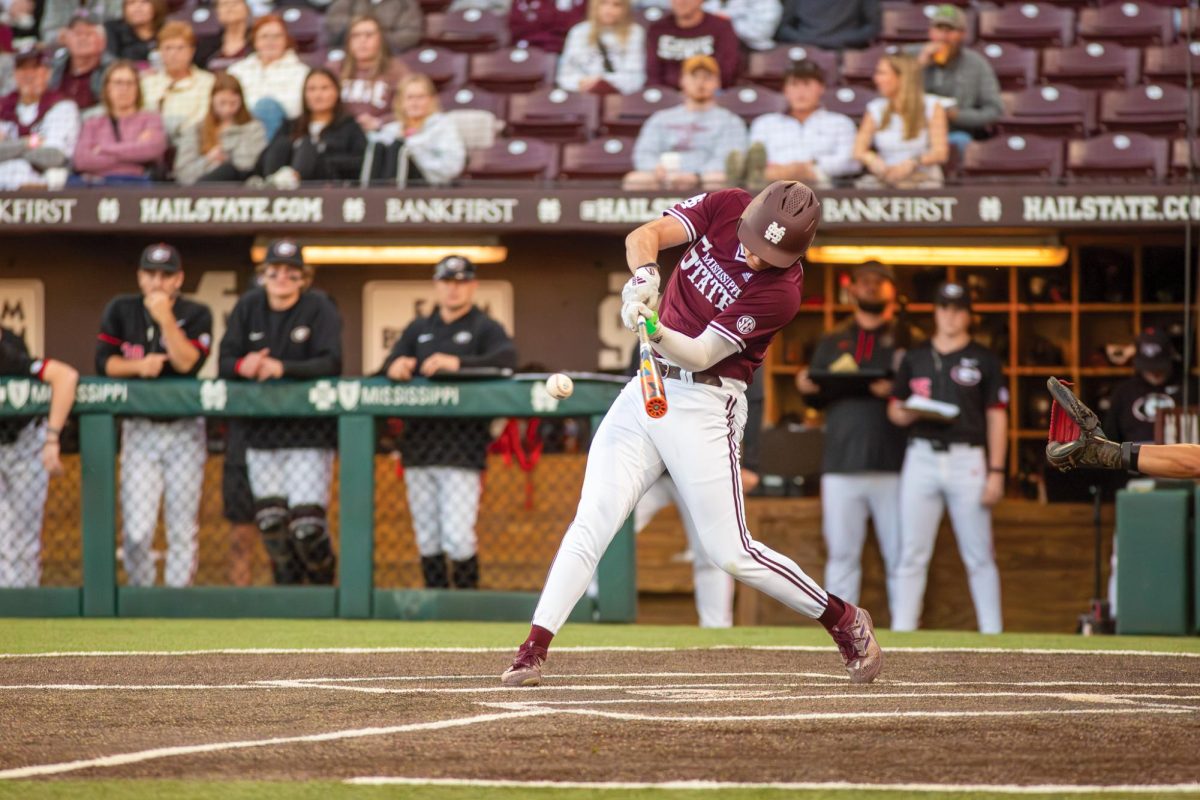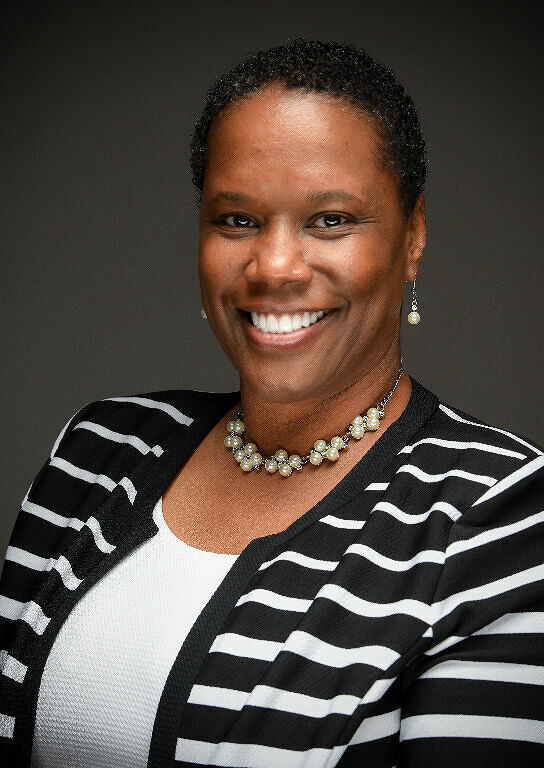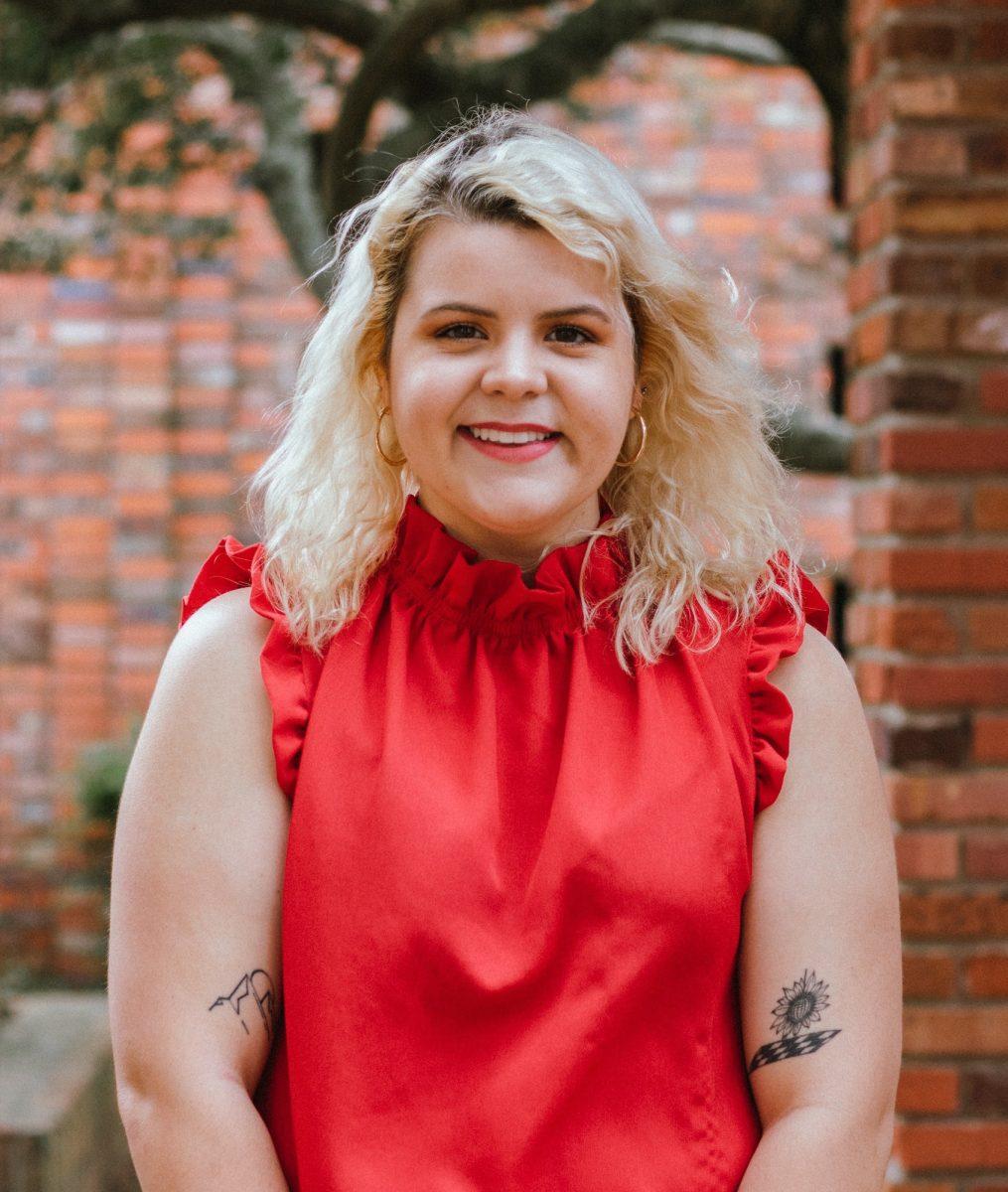A good athletic department is vital to many universities, especially ones in the Southeastern Conference. Just ask Alabama. Or LSU. Or Florida.
Mississippi State has plans to continue improving its already growing athletic department with several additions and renovations listed in the 20-year Master Plan.
According to the Master Plan, new and expanded athletic facilities will be needed as the university continues its rise to prominence in the Southeastern Conference. Among the proposed facilities is a Bulldog Club reception center, a north end zone infill at Davis Wade stadium, a south lawn in front of the Leo Seal M-Club Center, and an indoor football practice facility, an indoor baseball practice facility and coaches’ offices.
Athletic education classrooms are tentatively planned for construction in new floors under the stadium’s west grandstands. Finally, a 20,000-seat coliseum including classrooms, a conference center, retail facilities and a 1,000 car parking garage is planned to be built near the end of the 20-year plan.
Most planned facilities will commence their construction starting next semester.
Instead of having two practice facilities for baseball and football built, both sports will share a practice facility to be completed next year.
MSU athletics director Larry Templeton said that both football and baseball will be suited in the new Palmeiro Center. The $4 million project will commence in April of 2005 and end in late September. The Palmeiro Center will house both a practice football field and a baseball infield, as well as weight rooms, locker rooms and offices. The new facility will have heating and air conditioning as well. The groundbreaking ceremony for the center is tomorrow at 11 a.m. and is open to the public.
“I think we’ve got to provide our coaches and athletes with top-notch facilities for recruiting and to compete with other athletic programs in the SEC.” Templeton said.
Baseball head coach Ron Polk the Palmeiro Center will be a much-needed addition to the baseball program. He said that the baseball team will have a large area with batting cages and a practice infield. “We’re excited about it. It’ll be a great addition to the athletic program.” Polk said.
The football team is excited as well. According to Brad Pendergrass, assistant to head football coach Sylvester Croom, the team is grateful that Polk agreed to share the facility.
“It was very generous of Ron Polk to allow us to partner with the baseball team,” he said. “There is a lot of commitment shown by him to the athletics department here at Mississippi State.”
Pendergrass said the new facilities will do more than just train MSU athletes. “The new facilities will help us immensely with recruiting,” he said. “It’ll also put us up to speed and give student athletes a better environment.”
In addition to the Palmeiro Center, the Shira field house is currently under a 46,000-square-foot expansion. Templeton said that the facility’s expansion will be complete by the first of February 2005. The addition will allow for new features such as dressing rooms, weight rooms, locker rooms and a dressing room for the track team.
Tim Muzzi, construction administrator at the physical plant, said that the field house will also feature a new player’s lounge for athletes to relax before and after a practice or a game.
The Cullis-Wade Welcome Center and Museum project will also commence this year. Templeton said that the new center, which will be located on the southwest side of Davis-Wade stadium, is a $1.2 million project. The new center, Templeton said, will have a museum and an athletic clothing store. The master plan’s November progress report indicates that the center has a proposed creamery as well.
As for the new coliseum, Templeton said that there is a site for it, but it most likely won’t be constructed until the latter part of the plan.
Like other proposed facilities under the master plan, future athletic facilities have potential sites, but further plans will come along as needs grow on the MSU campus.
Templeton said that the next thing athletics is looking at is parking. Parking for athletics will allow for lighter traffic before and after sporting events, as well as during weekday classes. Intertwining with this parking plan is the plan for a more pedestrian-friendly campus infrastructure, the largest and final aspect of the Master Plan.
Categories:
Athletic facilities see improvements
Tyler Stewart
•
November 19, 2004
0
Donate to The Reflector
Your donation will support the student journalists of Mississippi State University. Your contribution will allow us to purchase equipment and cover our annual website hosting costs.




